|
McLaren Excell是一家位于英国伦敦的建筑和室内设计公司,由创始人建筑和室内设计公司共同创立于2010年,主要从事私人住宅和商业项目。工作室为创造一种具有现代意义的独特审美而引以为傲的工艺,他们努力提供精心制作的和概念上清晰的建筑物和内部空间。 McLaren Excell is anarchitecture and interior design firm based in London, United Kingdom. Founded in 2010 by the founder of Architecture and Interior Design, McLaren Excellspecializes in private residential and commercial projects. The studio prides itself on a craft that creates a unique aesthetic with modern meaning, and strives to provide elaborate and conceptually clear buildings and interior Spaces. Downshire Hill 混凝土 现代 简约 Downshire Hill坐落在伦敦一个富裕的住宅社区Hampstead。该项目包括对伦敦汉普斯特德村18世纪早期挂牌的半独立式“小屋”的修复和扩建。最初的小屋占地面积不大,在20世纪50年代,房子被扩建到了旁边。不寻常的布局导致两层被呈现在街道上,附加的地下室层下降到后面的花园层。McLaren Excell对建筑的处理方式必须考虑到其周边的敏感性,同时为一个家庭增加建筑面积和整体翻新。 Downshire Hill is located in Hampstead, an affluent residential neighborhood in London. The project includes the restoration and extension of a semi-detached 'cottage' listed in the early18th century in the London village of Hampstead. The original cottage had asmall footprint, but in the 1950s the house was extended to the side. Theunusual layout resulted in two floors being presented on the street, with the additional basement level descending to the rear garden level. McLaren Excell's approach to the building had to take into account the sensitivity of its surroundings while adding floor space and overall renovation to a home. 房子重新开发的一面现在与修复的1820年的原始“小屋”内部强烈地并列在一起。以他们自己的方式,都有强烈的质感,让他们愉快地合并在一起,尽管他们之间的风格有着五发跨域的鸿沟,但它们共享一定的物质性,给光一个相似的表,两种非常不同但互补的方式存在它们之间的对话中。 The redeveloped side of the house is now strongly juxtaposited with the restored 1820 interior of theoriginal 'cottage'. In their own way, both have a strong texture that allows them to merge happily, and despite the five-hair cross-domain gap between theirstyles, they share a certain materiality, giving the light a similar table, twovery different but complementary ways to exist in the dialogue between them. The Splash Lab Showroom 混凝土 典型 微妙 McLaren Excell为英国一家浴室用品公司The Splash Lab设计他们位于洛杉矶的展厅。The Splash Lab希望创造出与众不同的产品,以激发他们对设计,经验和探索的热情。但是,他们对于如何将这种意图作为建筑作品进行交流持开放态度。 McLaren Excell designed theirLos Angeles showroom for British bathroom company The Splash Lab. The Splash Lab wants to create a unique product that inspires their passion for design,experience and exploration. However, they are open to how this intention can be communicated as an architectural work.
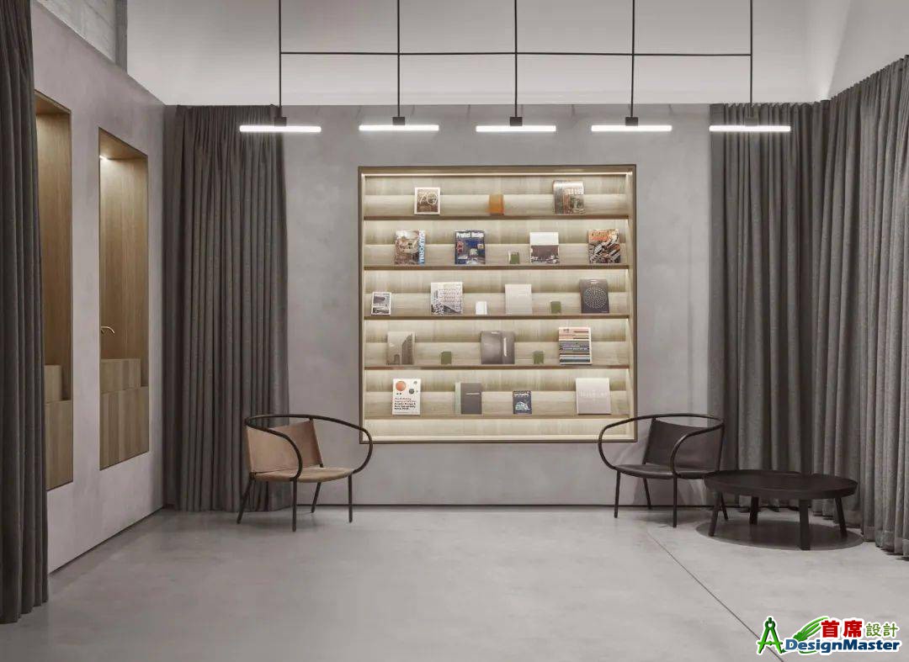
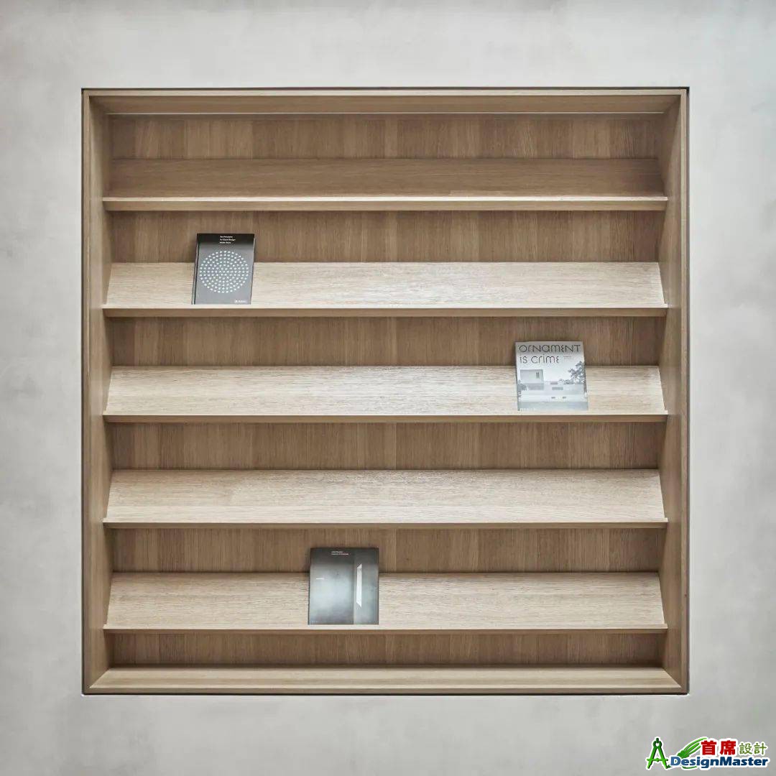
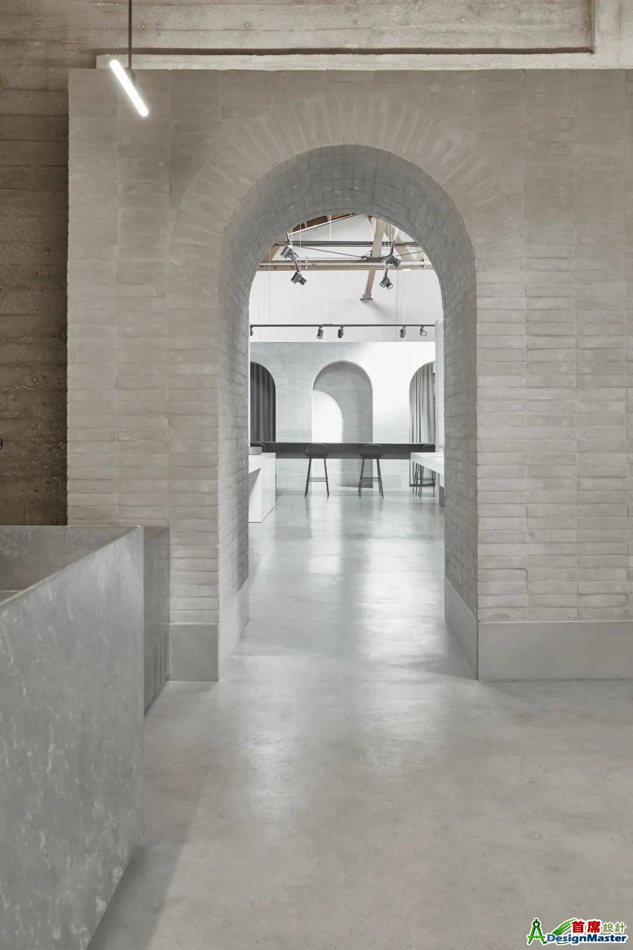
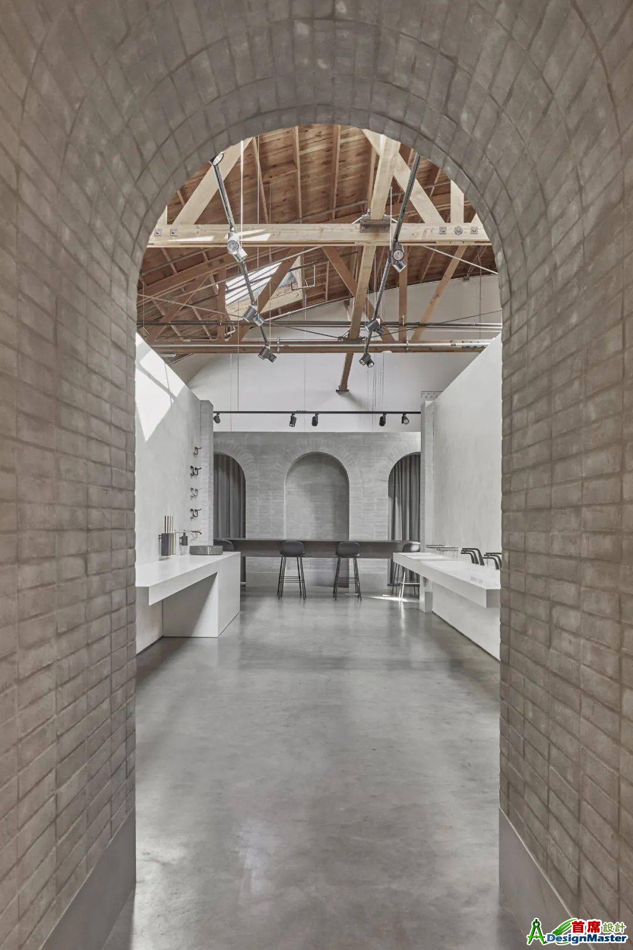
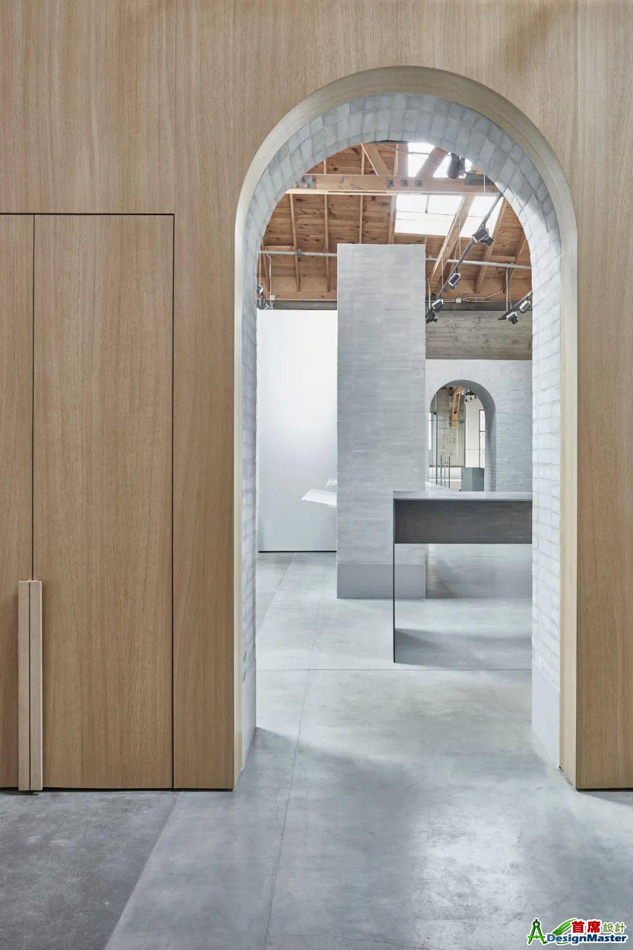
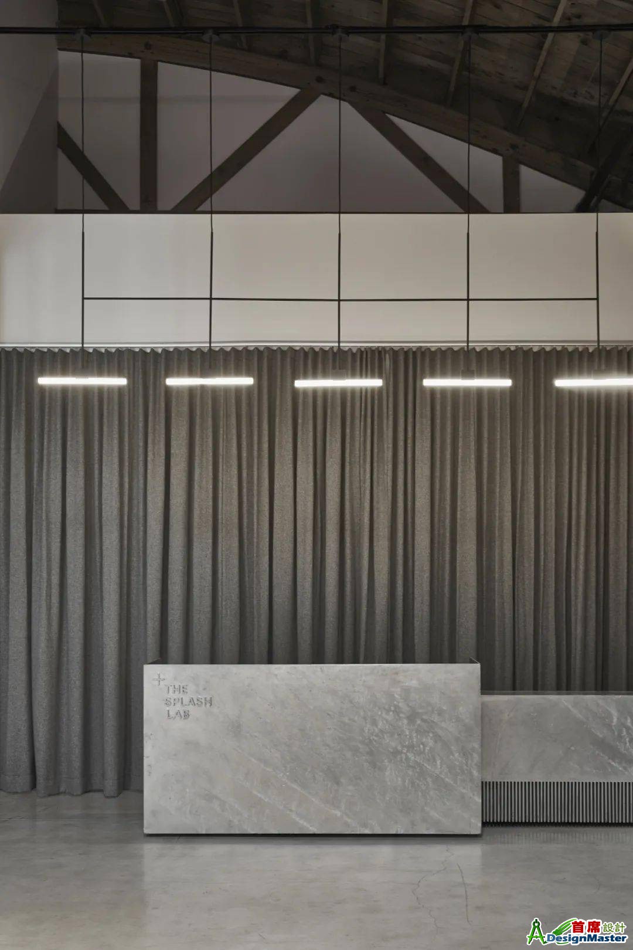
The studio wanted to break away from the typical form of the exhibition hall. The exhibition area needed to feel integral to the building of the space, rather than an after thought within the shell of the independent conception. The various functions of the exhibition hall are identified through subtle positioning, materiality and product hierarchy, thus providing a clear understanding of the exhibition hall and what it offers. They introduced a series of memorable inserts that willcreate a unit that evokes the user experience while establishing a clear spatial hierarchy. The design needs to be tactile enough to achieve the necessary weight and presence to establish this identity without competing with existing building structures. Oxford House 精致 传统 现代 牛津北部到处都是令人眼花缭乱的维多利亚晚期和爱德华七世时期的精致住宅,这是由于19世纪晚期的经济繁荣和城市工业和商人阶层的住宅建设狂潮。许多这样的房子都是维多利亚晚期哥特式风格,并且由于当地现成的石头和砖的供应而发展出一种非常一致的材料语言。Woodstock Road的房子在这方面是典型的,但是它宏伟的立面掩盖了一个看似紧凑的布局,奇怪的卧室和起居空间被破坏了。 North Oxford is littered with a dizzying array of fine late Victorian and Edwardian houses owing to an economicboom in the late 1800s and a frenzy of house building by the industrial and merchant class of the city. Many of these houses are in the late Victorian Gothic style and developed a very consistent material language thanks to theready supply of local stone and brick stock. The house on Woodstock Road istypical in this regard, but its grandiose facade concealed a deceptivelycompact layout with curiously compromised bedrooms and living spaces. McLaren Excell被要求显著增加房子的面积,挖掘潜力,寻找额外的空间,并实现住宅的规模,这是由正立面所暗示的。这是通过在前面和后面的地面和一层增加扩展来实现的。复杂的结构设计使一楼变成了很大程度上的开放式平面,而上层被扩展以借给卧室更多的呼吸空间。从外观上看,工作室仍然忠实于牛津北部的传统建筑材料,但是红砖和石灰石等历史悠久的材料被重新诠释。 McLaren Excell were asked to significantly increase the area of the house, exploiting the potential to find additional space and deliver the scale of home that suggested by the front facade. This has been achieved by adding extensions to front and back at groundand first floor levels. A complex structural design has allowed the groundfloor to become largely open-plan, whilst the upper levels have been extendedto lend the bedrooms a little more breathing space. Externally, we have remained faithful to the traditional building materials of north Oxford, but thetime-honoured materials of red brick and limestone have been re-interpreted. Cambridge House 混凝土 家庭 木材 McLaren Excell对这座位于在伦敦剑桥郡市区的住宅Cambridge House进行翻新设计。工作室将住宅设计成一个外观参差不齐的,内部由混凝土和木材真正融合在一起的典型英国式家庭住宅。 McLaren Excell refurbished Cambridge House in Cambridge shire, London. The studio designed the house as a typical British family home with a jagged exterior and a truly integrated interior made of concrete and wood.
| 
 cad许可管理器不起作用或未正确安装。现在
AutoCAD许可证管理器错误可通过检查服务状态、重新安装许可组件或禁用冲突软件解决
cad许可管理器不起作用或未正确安装。现在
AutoCAD许可证管理器错误可通过检查服务状态、重新安装许可组件或禁用冲突软件解决
 3Dmax怎么调出VRAY材质编辑器?
VRAY是3Dmax里面很常见的一个插件,我们想要在3Dmax不仅需要安装,还需要在对应的入口
3Dmax怎么调出VRAY材质编辑器?
VRAY是3Dmax里面很常见的一个插件,我们想要在3Dmax不仅需要安装,还需要在对应的入口
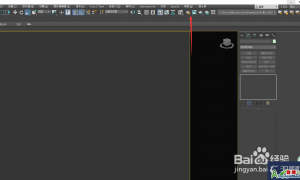 3DMAX装完vray后怎么在渲染时调出
3Dmax经常搭配vray使用,但有的小伙伴VRay安装完了,但是渲染设置里没有,或者不知道3
3DMAX装完vray后怎么在渲染时调出
3Dmax经常搭配vray使用,但有的小伙伴VRay安装完了,但是渲染设置里没有,或者不知道3
 走进中山纪念堂,了解一代大师吕彦直
我去过中山纪念堂很多次,大多是去看公益演出。有时路过,也会被它的外观吸引,不自
走进中山纪念堂,了解一代大师吕彦直
我去过中山纪念堂很多次,大多是去看公益演出。有时路过,也会被它的外观吸引,不自
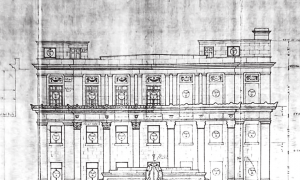 业师和雇主眼中的吕彦直—— 一份 1928 年
编者按:
2024年是吕彦直先生(1894年7月28日-1929年3月18日)诞辰130周年。他是中
业师和雇主眼中的吕彦直—— 一份 1928 年
编者按:
2024年是吕彦直先生(1894年7月28日-1929年3月18日)诞辰130周年。他是中
 cad许可管理器不起作用或未正确安装。现在
AutoCAD许可证管理器错误可通过检查服务状态、重新安装许可组件或禁用冲突软件解决
cad许可管理器不起作用或未正确安装。现在
AutoCAD许可证管理器错误可通过检查服务状态、重新安装许可组件或禁用冲突软件解决
 3Dmax怎么调出VRAY材质编辑器?
VRAY是3Dmax里面很常见的一个插件,我们想要在3Dmax不仅需要安装,还需要在对应的入口
3Dmax怎么调出VRAY材质编辑器?
VRAY是3Dmax里面很常见的一个插件,我们想要在3Dmax不仅需要安装,还需要在对应的入口
 3DMAX装完vray后怎么在渲染时调出
3Dmax经常搭配vray使用,但有的小伙伴VRay安装完了,但是渲染设置里没有,或者不知道3
3DMAX装完vray后怎么在渲染时调出
3Dmax经常搭配vray使用,但有的小伙伴VRay安装完了,但是渲染设置里没有,或者不知道3