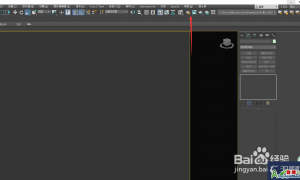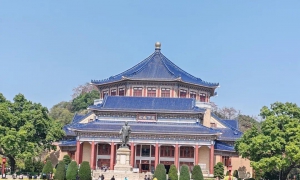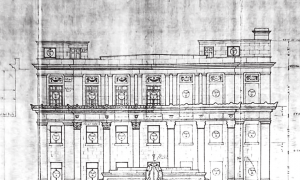|
Conrad Architects是墨尔本一家精品建筑和室内设计公司,设计结合了经典建筑的特点与现代和尊贵的美学,致力于提供标志性和永恒的独特设计解决方案,以回应当代生活。 Conrad Architects is a boutique architectural and interior design practicemarry characteristics of classic architecture with an aesthetic that is at once contemporary and distinguished.Theycommitted to delivering distinctive design solutions that are iconic and timeless, that respond to contemporary living. Middle Park Residence 永恒 纹理 质感 ConradArchitects完成了位于澳大利亚墨尔本中央公园的一个住宅项目。这座爱德华七世时期的单面住宅的特点是对遗产细节的现代诠释,通过创造性的空间规划、二楼的增加以及工艺和材料的安静奢华,重新被想象。这里有一种克制和平静的感觉,给人一种心静和平和的感觉。通过在形式、材料和细节上的约束,中央公园住宅体现了真正永恒的质量和设计,利用纹理、形式和光线的微妙力量创造了一个过去和现在定义的庇护所。 Conrad Architects has completed aresidential project in Melbourne's Central Park in Australia. This Edwardian one-side house features a modern interpretation of heritage details, reimagined through creative spatial planning, an addition to the second floor, and a quiet luxury of craftsmanship and materials. There is a sense of restraint and calm, a sense of escape and retreat. Constrained by form, material and detail,central Park House embodies truly timeless quality and design, using the subtle power of texture, form and light to create a shelter defined by past and present. Oakdon Apartment 大理石 极简 精致 ConradArchitects完成了位于澳大利亚墨尔本市中心Glen Iris的一个住宅项目。Oakdon由26间宽敞的公寓组成,在街道层面上表现出一种坚实和自信的感觉,与沿街排列的梧桐树形成了美丽的对比。居民通过入口受到欢迎,入口由三层高的空间定义,具有交织在一起的意大利Viabizzuno吊坠、大理石地板和墙壁上精细的木材镶板。这种豪华感继续在内部发挥作用,其内部色调受制于Silverstone大理石,天然橡木,抛光石膏和精美的古铜色装饰。 Conrad Architects has completed a residential project in Glen Iris, central Melbourne, Australia. Oakdon, consisting of 26 spacious apartments, exhibits a sense of solidity and confidence at the street level, in beautiful contrast to the sycamore trees lining the street. Residents are welcomed through the entrance, which is defined by a three-storey height space with interwoven Italian Viabizzuno pendants, marble floors and fine wood paneling on the walls. This sense of luxury continues toplay in the interior, whose palette is dominated by Silver stone marble, natural oak, polished plaster and fine bronzing.
| 
 cad许可管理器不起作用或未正确安装。现在
AutoCAD许可证管理器错误可通过检查服务状态、重新安装许可组件或禁用冲突软件解决
cad许可管理器不起作用或未正确安装。现在
AutoCAD许可证管理器错误可通过检查服务状态、重新安装许可组件或禁用冲突软件解决
 3Dmax怎么调出VRAY材质编辑器?
VRAY是3Dmax里面很常见的一个插件,我们想要在3Dmax不仅需要安装,还需要在对应的入口
3Dmax怎么调出VRAY材质编辑器?
VRAY是3Dmax里面很常见的一个插件,我们想要在3Dmax不仅需要安装,还需要在对应的入口
 3DMAX装完vray后怎么在渲染时调出
3Dmax经常搭配vray使用,但有的小伙伴VRay安装完了,但是渲染设置里没有,或者不知道3
3DMAX装完vray后怎么在渲染时调出
3Dmax经常搭配vray使用,但有的小伙伴VRay安装完了,但是渲染设置里没有,或者不知道3
 走进中山纪念堂,了解一代大师吕彦直
我去过中山纪念堂很多次,大多是去看公益演出。有时路过,也会被它的外观吸引,不自
走进中山纪念堂,了解一代大师吕彦直
我去过中山纪念堂很多次,大多是去看公益演出。有时路过,也会被它的外观吸引,不自
 业师和雇主眼中的吕彦直—— 一份 1928 年
编者按:
2024年是吕彦直先生(1894年7月28日-1929年3月18日)诞辰130周年。他是中
业师和雇主眼中的吕彦直—— 一份 1928 年
编者按:
2024年是吕彦直先生(1894年7月28日-1929年3月18日)诞辰130周年。他是中
 cad许可管理器不起作用或未正确安装。现在
AutoCAD许可证管理器错误可通过检查服务状态、重新安装许可组件或禁用冲突软件解决
cad许可管理器不起作用或未正确安装。现在
AutoCAD许可证管理器错误可通过检查服务状态、重新安装许可组件或禁用冲突软件解决
 3Dmax怎么调出VRAY材质编辑器?
VRAY是3Dmax里面很常见的一个插件,我们想要在3Dmax不仅需要安装,还需要在对应的入口
3Dmax怎么调出VRAY材质编辑器?
VRAY是3Dmax里面很常见的一个插件,我们想要在3Dmax不仅需要安装,还需要在对应的入口
 3DMAX装完vray后怎么在渲染时调出
3Dmax经常搭配vray使用,但有的小伙伴VRay安装完了,但是渲染设置里没有,或者不知道3
3DMAX装完vray后怎么在渲染时调出
3Dmax经常搭配vray使用,但有的小伙伴VRay安装完了,但是渲染设置里没有,或者不知道3