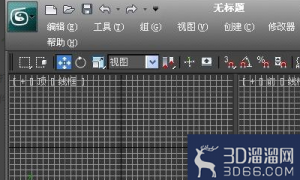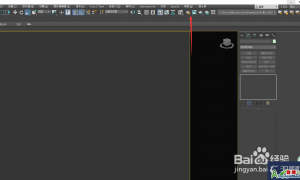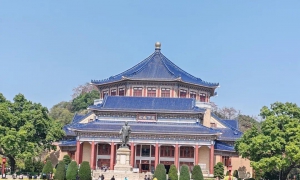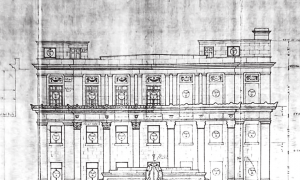|
Hecker Guthrie工作室是 一家总部位于墨尔本的多学科 设计公司,由Paul Hecker和Hamish Guthrie成立。凭借过去十多年实践中发展起来的基础和设计原则,旨在为每个项目打造成一个独特的作品。工作室的设计是由真实性,创造性和热情的原则驱动的。这种真实性不仅在设计解决方案中产生共鸣,而且在选择材料的自然色调以及与工匠分享知识方面产生共鸣。 Hecker Guthrie Studios is a multidisciplinary design company headquartered in Melbourne. Based on the foundations and design principles that have been developed in practice over the past ten years, we aim to create a unique work for each project.The design of the studio was driven by the principles of authenticity, creativity and enthusiasm. This authenticity not only resonates with the design solution, but also resonates with the natural tone of the chosen material and the sharing of knowledge with craftsmen. EPSC Residence 景观神秘独特 由Davidov Architects和Hecker Guthrie设计的EPSC 住宅坐落在维多利亚州莫宁顿半岛沿岸的一座葡萄园上,以其独具一格的材料和结构所带来的高雅气息,洋溢着神秘感。到达住宅后,映入眼帘的是一面横跨整个住宅的白色大砖墙,将其与景观融为一体。 Set on an agricultural vineyard along Victoria’s Mornington Peninsula, EPSC Residence, designed by Davidov Architects and Hecker Guthrie, plays on intrigue and mystery with an elegance that belies its monolithic materiality and structure.Arriving at the house, you are greeted by a large wall in bleach white brickwork spanning the length of the residence, grounding it within the landscape. Hecker Guthrie的室内设计软化了几何建筑和干净的线条,在色调中带来温暖和质感,与周围的景观相呼应。深绿色和天然亚麻的软家具与石材和玻璃的大量使用相比,有一种舒缓的效果,增强了建筑创造的归宿感。 Interiors by Hecker Guthrie soften the geometric architecture and clean lines, bringing warmth and texture in a palette that echoes the surrounding landscape. Soft furnishings in deep forest green and natural linen have a soothing effect against the generous use of stone and glass, enhancing the feeling of refuge created by the architecture. Davidov Architects和Hecker Guthrie设计了这个隐蔽的、受保护的庭院,以其强烈的形式、强烈的物质性和分层的内部设计平衡了开放式景观,并且创造了一种避难的感觉。经过深思熟虑的规划和精心细致的设计,建筑和室内设计相结合,在景观中创造了圣所。 From this hidden, protected courtyard to the strong forms, robust materiality and layered interiors, Davidov Architects and Hecker Guthrie balance openness to the views with a sense of refuge. Thoughtfully planned and meticulously detailed, architecture and interiors unite to create a sanctuary within the landscape. 130 Little Collins Street 先进 特色 当代 由澳大利亚当代建筑公司Cox Architecture与Hecker Guthrie的室内设计合作设计的130 Little Collins坐落在墨尔本CBD和墨尔本的美食中心之间,是最先进的精品商业区,它将重新定义传统的办公空间。它利用尖端技术模糊了生活方式和企业之间的界限,创造了一个前所未有的纵向型社区。 Nestled between Melbourne’s premium commercial hub and Melbourne’s culinary destination, d esigned by Australian contemporary architecture firmCox Architecture in collaboration with interiors by Hecker Guthrie, 130 Little Collins is a state-of-the-art boutique commercial precinct that will redefine the traditional office space. It utilises cutting edge technology to blur the line between lifestyle and corporate, creating an unprecedented vertical community. Adela Apartments 平静 温馨 舒适 这座位于墨尔本Elwood的Adela公寓结合了微妙和平静,以匹配它所在的郊区环境。Jost Architects和Hecker Guthrie提出了一系列经过深思熟虑的住宅,将现代感与精心设计的触感细节结合在一起。 This Adela Apartment in Elwood, Melbourne, combines subtlety and calmness to match its suburban setting. Jost Architects and Hecker Guthrie propose a series of considered homes that bring modern sensibilities together with crafted and thoughtful tactile details. 作为一个主要的独立居住区,Adela 公寓结合了一种谨慎和沉默的感觉,通过干净和现代的镜头聚集在一起。与小房子的比例相似,每个公寓都拥有熟悉的规模和体积。总的来说,将它们与传统公寓分隔开来,与宽敞的室外露台空间相匹配,使空间和开放感得以延伸。 As an offering of increased density within a predominantly single-residential area, the resulting homes combine a sense of discretion and muted-ness, brought together through a clean and contemporary lens. Occupying similar proportions as a small house, each apartment captures a familiar scale and volume, separating them from the traditional apartment offering, with matched generous outdoor terrace spaces to allow an extended sense of space and openness. 作为一系列经久不衰的住宅,Adela公寓建立在平静的召唤之上,并为其居民提供了一个在未来多年的喘息之地。Jost Architects和Hecker Guthrie成功地回应了环境,在开放和封闭、光线和温暖之间取得了恰当的平衡。 As a series of time enduring homes, Adela Apartments are founded on the conjuring of calm and offering a place of respite for its residents for many years to come. Jost Architects and Hecker Guthrie have successfully responded to context, striking the right balance between open and closed, light and warmth.
| 
 cad许可管理器不起作用或未正确安装。现在
AutoCAD许可证管理器错误可通过检查服务状态、重新安装许可组件或禁用冲突软件解决
cad许可管理器不起作用或未正确安装。现在
AutoCAD许可证管理器错误可通过检查服务状态、重新安装许可组件或禁用冲突软件解决
 3Dmax怎么调出VRAY材质编辑器?
VRAY是3Dmax里面很常见的一个插件,我们想要在3Dmax不仅需要安装,还需要在对应的入口
3Dmax怎么调出VRAY材质编辑器?
VRAY是3Dmax里面很常见的一个插件,我们想要在3Dmax不仅需要安装,还需要在对应的入口
 3DMAX装完vray后怎么在渲染时调出
3Dmax经常搭配vray使用,但有的小伙伴VRay安装完了,但是渲染设置里没有,或者不知道3
3DMAX装完vray后怎么在渲染时调出
3Dmax经常搭配vray使用,但有的小伙伴VRay安装完了,但是渲染设置里没有,或者不知道3
 走进中山纪念堂,了解一代大师吕彦直
我去过中山纪念堂很多次,大多是去看公益演出。有时路过,也会被它的外观吸引,不自
走进中山纪念堂,了解一代大师吕彦直
我去过中山纪念堂很多次,大多是去看公益演出。有时路过,也会被它的外观吸引,不自
 业师和雇主眼中的吕彦直—— 一份 1928 年
编者按:
2024年是吕彦直先生(1894年7月28日-1929年3月18日)诞辰130周年。他是中
业师和雇主眼中的吕彦直—— 一份 1928 年
编者按:
2024年是吕彦直先生(1894年7月28日-1929年3月18日)诞辰130周年。他是中
 cad许可管理器不起作用或未正确安装。现在
AutoCAD许可证管理器错误可通过检查服务状态、重新安装许可组件或禁用冲突软件解决
cad许可管理器不起作用或未正确安装。现在
AutoCAD许可证管理器错误可通过检查服务状态、重新安装许可组件或禁用冲突软件解决
 3Dmax怎么调出VRAY材质编辑器?
VRAY是3Dmax里面很常见的一个插件,我们想要在3Dmax不仅需要安装,还需要在对应的入口
3Dmax怎么调出VRAY材质编辑器?
VRAY是3Dmax里面很常见的一个插件,我们想要在3Dmax不仅需要安装,还需要在对应的入口
 3DMAX装完vray后怎么在渲染时调出
3Dmax经常搭配vray使用,但有的小伙伴VRay安装完了,但是渲染设置里没有,或者不知道3
3DMAX装完vray后怎么在渲染时调出
3Dmax经常搭配vray使用,但有的小伙伴VRay安装完了,但是渲染设置里没有,或者不知道3