|
墨西哥工作室1540 Architecture最近完成了一个位于墨西哥瓜达拉哈拉的大都市地区的独立住宅项目Casa ZTG。这座“内向型”住宅是工作室为一对夫妇创建的,住宅内部以高大的大理石外墙为特色。1540 Architecture的设计目标是在形式和材料上创造一个永恒和优雅的氛围,这将反映业主的个性和年龄。 Mexican studio 1540 Architecturehas completed Casa ZTG, a detached house in the metropolitan area of Guadalajara, Mexico. The interior-facing house was created by the studio for a couple and features a tall marble exterior. The design goal for 1540 Architecturewas to create a timeless and elegant atmosphere in form and materials, which would reflect the personality and age of the client. 面对这一个平面基地,工作室将整个住宅想象成一个1200平方米的矩形建筑。外墙是砖砌的,上面覆盖着罗马大理石,正面由一面不透明的高墙组成,墙上有一个I形的反射池。一个矩形的开口提供了通往室内的入口,并让人瞥见郁郁葱葱的花园。由于周围环境的暗淡,建筑师决定创建一个“内向型”的住宅。 For a flat site, the firm conceived a 1,200-square-metre building that is roughly rectangular in plan. Exterior walls are made of brick and are covered with Roman travertine marble. The front elevation consists of a tall, opaque wall that is lined with an L-shaped reflecting pool. In a lower corner of the facade, a rectangular opening provides access to the interior and offers a glimpse of a lush garden. The architects decided to create an "introverted" home due to the lacklustre surroundings. 住宅位于一个私人回廊中,不提供任何有趣的外部景观。有限的玻璃也减少了太阳热量的吸收。住宅有三层,其中一层位于地下。在主楼的前半部,高大的走廊环绕着翠绿的花园。沿着走廊排列的是厨房、客厅、正式用餐区、小工作室和主卧套房。可伸缩的玻璃墙提供了通往后院的无缝通道,后院设有露台、游泳池和热水浴缸。工作室在住宅二层上设置了三间卧室和一个休息室,在地下室设有车库。 It is located in a private cloister that does not offer any interesting views to the outside, adding that limited glazing also mitigates solar heat gain. The home has three levels, one of which is below ground. In the front half of the main floor, lofty corridors wrap around the verdant garden. Arrayed along these hallways are a kitchen, a living room, a formal dining area, a small office and a master suite. Retractable glass walls provide seamless access to the backyard, which features a terrace, swimming pool and hot tub. 精致的泥土材料遍布整个住宅,包括用于地板、墙板和天花板的欧洲橡木。在公共区域,瓜皮绿大理石被用于客厅和正式用餐区之间,以创建厚重的隔墙。同时,主卧套间也使用了大理石。在这种情况下,灰色的山水纹大理石形成了床后面的一面墙,将睡眠区与浴室分开。“在建筑和家具中,我们决定使用具有永恒感官、物理和美学特征的材料、形状和细节,” 1540 Architecture团队说。 Refined, earthy materials are found throughout the residence, including European oak for floors, wall panelling and ceilings. In the public zone, Verde Apli marble was used to create a chunky partition between the living room and formal dining area. Marble was also used in the master suite. In this case, grey arabescato marble forms a wall behind the bed, which separates the sleeping area from the bathroom. "In both the architecture and furniture, we decided to use a selection of materials, shapes and details that possess timeless sensorial, physical and aesthetic characteristics," the team said. Plan @ F1 Plan@ F2 Plan@ -F1 About 1540 Architecture ━ 1540 Architecture是一家位于墨西哥Jalisco的建筑及室内设计工作室,由创始人Oscar Quintero成立于2015年。工作室的使命是实现符合客户需求和期望的建筑产品设计,始终在项目中寻求高品质、舒适度和风格之间的平衡。 1540 Architecture is an architecture and interior design studio based in Jalisco, Mexico, founded by founder Oscar Quintero in 2015. The studio's mission is to achieve architectural product design that meets client needs and expectations, always seeking a balance between high quality, comfort and style in its projects.
| 
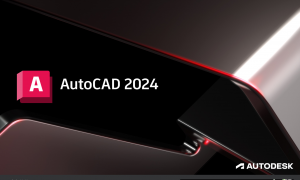 cad许可管理器不起作用或未正确安装。现在
AutoCAD许可证管理器错误可通过检查服务状态、重新安装许可组件或禁用冲突软件解决
cad许可管理器不起作用或未正确安装。现在
AutoCAD许可证管理器错误可通过检查服务状态、重新安装许可组件或禁用冲突软件解决
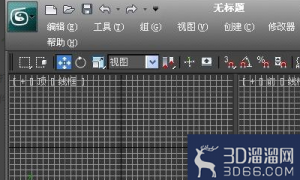 3Dmax怎么调出VRAY材质编辑器?
VRAY是3Dmax里面很常见的一个插件,我们想要在3Dmax不仅需要安装,还需要在对应的入口
3Dmax怎么调出VRAY材质编辑器?
VRAY是3Dmax里面很常见的一个插件,我们想要在3Dmax不仅需要安装,还需要在对应的入口
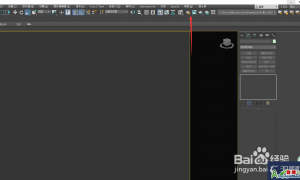 3DMAX装完vray后怎么在渲染时调出
3Dmax经常搭配vray使用,但有的小伙伴VRay安装完了,但是渲染设置里没有,或者不知道3
3DMAX装完vray后怎么在渲染时调出
3Dmax经常搭配vray使用,但有的小伙伴VRay安装完了,但是渲染设置里没有,或者不知道3
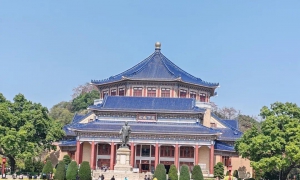 走进中山纪念堂,了解一代大师吕彦直
我去过中山纪念堂很多次,大多是去看公益演出。有时路过,也会被它的外观吸引,不自
走进中山纪念堂,了解一代大师吕彦直
我去过中山纪念堂很多次,大多是去看公益演出。有时路过,也会被它的外观吸引,不自
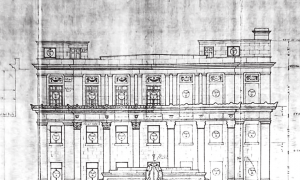 业师和雇主眼中的吕彦直—— 一份 1928 年
编者按:
2024年是吕彦直先生(1894年7月28日-1929年3月18日)诞辰130周年。他是中
业师和雇主眼中的吕彦直—— 一份 1928 年
编者按:
2024年是吕彦直先生(1894年7月28日-1929年3月18日)诞辰130周年。他是中
 cad许可管理器不起作用或未正确安装。现在
AutoCAD许可证管理器错误可通过检查服务状态、重新安装许可组件或禁用冲突软件解决
cad许可管理器不起作用或未正确安装。现在
AutoCAD许可证管理器错误可通过检查服务状态、重新安装许可组件或禁用冲突软件解决
 3Dmax怎么调出VRAY材质编辑器?
VRAY是3Dmax里面很常见的一个插件,我们想要在3Dmax不仅需要安装,还需要在对应的入口
3Dmax怎么调出VRAY材质编辑器?
VRAY是3Dmax里面很常见的一个插件,我们想要在3Dmax不仅需要安装,还需要在对应的入口
 3DMAX装完vray后怎么在渲染时调出
3Dmax经常搭配vray使用,但有的小伙伴VRay安装完了,但是渲染设置里没有,或者不知道3
3DMAX装完vray后怎么在渲染时调出
3Dmax经常搭配vray使用,但有的小伙伴VRay安装完了,但是渲染设置里没有,或者不知道3