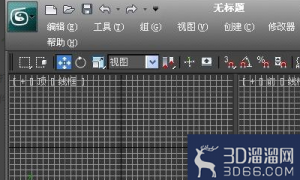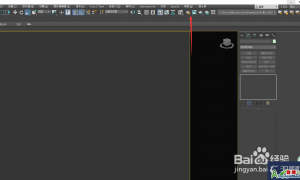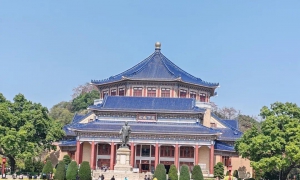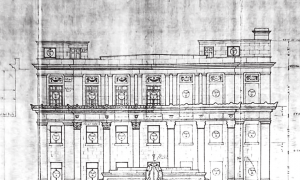|
当越来越多的室内设计在复制粘贴中难寻亮点,秀舍刚落地的一套上海新天地私宅作品,呈现了令人耳目一新的个性化。设计师在宅邸里克制的运用艺术品和观赏家具,用艺术本身的张力和爆发力带来历久弥新的居住体验;并在一人居住的年轻空间里,真正表达出具有业主自身DNA特质的气场。 When more and more private house interior designs are just copy and paste, S HOUSE's newly-landed set of Shanghai Lake Ville private residence’s work presents a refreshing individuality. Using the tension and explosive power of art itself to bring a long-lasting living experience. In a young space where the owner lives, it truly expresses the aura of the owner's own DNA. 此次秀舍打造的宅邸位于上海市中心地标建筑——翠湖天地,业主是一位视野通达,追求品味的年轻女性。设计团队希望能在这套大平层空间里,表达业主年轻时尚的品位个性,营造富有艺术张力的生活氛围。 The residence, designed by S HOUSE, is located in the landmark building of Shanghai— Lake Ville. The owner is a young woman with a broad vision and pursuit of taste. The design team hopes to create a young and fashionable lifestyle for her, and create a living space full of artistic atmosphere. 取窗外摩登城市四季变幻之美,用室内自然克制的设计融合。大面积的落地窗借景入室,也相对的减少了有立面的墙体。在精装交付的基础下,墙面选用法式的线条和肌理感的墙纸,增加立面的质感。 Take the changing beauty of the four seasons in the modern city outside the window, and integrate the interior design with natural restraint. Large-area floor-to-ceiling windows borrow the scenery to the enter of the room, and relatively reduce the facade wall. On the basis of the original hardcover delivery, the walls are cleverly selected with French lines and texture wallpaper to increase the texture of the facade. 客厅的茶几来自法国Christophe Delcourt,它以在低调和纯粹中迸发艺术表现力而著称。沙发旁带有水墨画气质的边几,则来自纽约布鲁克林艺术工作室Fernando Mastrangelo的Escape系列,他们擅长用水泥和砂砾打磨出不同的层次,将建筑的美感呈现作品中。 The coffee table in the living room comes from Christophe Delcourt, France, and is known for its low-key and pure artistic expression. The side table with ink painting temperament next to the sofa comes from the Escape series by Fernando Mastrangelo, an art studio in Brooklyn, New York. They are good at using cement and gravel to polish different levels and present the beauty of architecture in their works. 白色石膏落地灯来自夏威夷的艺术家John Koga,其作品擅长表达自然宁静的美,具有强烈的雕塑感;深黑色餐边柜上方,是一盏美国Esque Studio的小众台灯,手工玻璃打造的不规则造型,镶嵌黄铜和黑色丝绸灯罩,产生了粗犷与精致的强烈对比感,朦胧的造型也更加年轻个性。台灯旁已故艺术家Robert Courtright的代表画作,用网格拼贴合并为整体,颜色在表面移动而诞生视觉上的戏剧感。 The white plaster floor lamp comes from the Hawaiian artist John Koga. His works are good at expressing the beauty of natural tranquility and balance, with a strong sense of sculpture; above the dark black sideboard is a small table lamp from Esque Studio in the United States, with irregular shape made of hand-made glasses. The lampshade is inlaid with brass and black silk, which creates a strong contrast between roughness and exquisiteness. In addition, the hazy shape is also more youthful. The representative painting of the late artist Robert Courtright next to the table lamp is merged into a whole with grid collage, and the colors move on the surface to give rise to a sense of visual drama. 真火壁炉旁,青铜材质锻造的单椅下方结合牛皮地毯,营造出放松休闲的氛围。壁龛上方手工黄铜打造的A.Cepamirror装饰镜,形态起伏并不规则,却又带着随机的秩序感,丰富了立面的层次和装饰感。 Next to the fireplace, the underside of the forged bronze chair combined with the cowhide carpet creates a relaxing atmosphere. The A. Cepamirror decorative mirror made of handmade brass above the niche has irregular shapes, but with a sense of random order, enriching the level and decorative sense of the facade. 茶室的墙面延续了客厅黑白对比的色彩元素搭配,选择了一张富有艺术张力的壁纸,而在家具的选型上,添加藤编元素的单椅和层架,营造自然舒适的东方意境。 The wall of the tea room continues the black and white contrasting color elements in the living room, choosing a wallpaper full of artistic tension, and in the selection of furniture, a single chair and shelf with rattan elements are added to create a natural and comfortable oriental mood. 自然,于不动声色间带来舒适的生活品质。Allied Maker的木质落地灯,造型个性强烈,又具有柔和的照明装饰效果;八角形的Kvadrat手工编织地毯,加强空间的东方氛围,天然的材质触感亲肤;点缀几支姿态优雅的绿植,生机盎然。 Nature, brings a comfortable quality of life in the quiet. Allied Maker's wooden floor lamp has a strong personality and soft lighting decoration effect; Kvadrat's hand-woven carpet enhances the oriental atmosphere of the space, and the natural material touches the skin; it is decorated with several elegant green plants, which is full of vitality. 全铜手工锻打的镜子,粗陶的花器搭配新鲜的龟背竹叶,映射的马鞍皮饰面自行车,都在诠释着居住者对于生活和美的理解。 The all-bronze hand-forged mirrors, the stoneware florals with fresh monstera leaves, and the mirrored saddle-leather veneer bicycles all interpret the owner’s understanding of life and beauty. 设计师希望通过多元融合的色彩,营造一定的戏剧冲突感。主卧外的多功能室,以蓝色造型夸张的彩绘壁纸作为主色,这里也担当了卧室的客厅功能,是和闺蜜聚会,影音追剧或者打游戏的最舒适场景。而卧室里则整体以白色基底为主,用羊毛地毯呈现柔和的氛围,点缀蓝色与紫红,和多功能室在色彩呼应中又各自独立。 The designers hope to create a certain sense of dramatic conflict through the diversified colors. The multi-function room outside the master bedroom uses the exaggerated blue painted wallpaper as the main color. It also serves as the living room function of the bedroom. It is the most comfortable scene for gathering with your friends, watching movies and watching dramas or playing games. In the bedroom, the white base is mainly used, and the wool carpet is used to present a soft atmosphere, embellished with blue and magenta, and the multi-functional room is independent in color echoing. 卧室中同样克制的运用到多元的材质:来自中古家具的茶几,玻璃被打磨成有趣的放大镜;床头具有尊贵感造型的灯,绸缎的灯罩配色中颇具女性优雅感;而床头背景墙则是来自Studio Art的皮砖,将色调从渐变到融合,丰富空间的层次;羊毛质地的满铺毯,用浅灰色柔和的平衡了整个空间的色彩。 The bedroom also used diverse materials in a restrained way: the coffee table from the middle age furniture, the glass is polished into an interesting magnifying glass; the bedside lamp has a noble shape, the silk lampshade, the color is quite feminine. The bedside background wall used the leather tiles from Studio Art, which change the tone from gradation to fusion, enriching the level of the space. The blanket with woolen texture balances the color of the entire space with light and soft grey. 父母的房间,整体更加沉稳和素雅。床头背景延续了主卧蓝色的元素,与肌理感丰富的壁纸颜色深浅递减,带给人宁静的感受。床下TAIPING地毯,挑选了冰川元素,富有艺术张力的线条设计,柔软的质感光泽,将优雅融入到每个空间。 The parents' room is more calm and elegant overall. The bedside background continues the blue element of the master bedroom, and the color of the wallpaper with rich texture is diminishing, bringing people a sense of tranquility. TAIPING carpet under the bed, selected glacier elements, line design full of artistic tension, soft texture and luster, blending elegance into every space. 衣帽间并没有使用传统的移门,而是选择了和舞台幕布同样材质的丝绒,便有了舞台秀场更衣室的氛围感。顶部雅致Nightbloom吊灯,柔软的陶瓷材质,神奇的复刻出春日花朵的轻盈造型,也展现出女性的年轻朝气与活力。在这套大平层空间里,秀舍克制的添加这样带有业主独特DNA的元素,最终呈现出年轻业主的优雅精致,又活力可爱。 The cloakroom did not use the traditional sliding door, but chose the velvet of the same material as the stage curtain, which gave the dressing room the atmosphere of dressing rooms for stage shows. The top is the Nightbloom light,it chose a soft ceramic texture to miraculously reproduce the shape of spring flowers, and also showing the youthful vitality of women. In this large flat space of Lake Ville in the center of Shanghai, the S House designers, in a restrained way, added the owner's unique DNA into the space, finally presenting the taste and personality of a young women, elegant and delicate, but also energetic and lovely. 在上海市中心翠湖天地的这套大平层空间里,秀舍在空间内,克制地添加带有业主独特DNA的元素,最终呈现出年轻女性的品位和性格,既优雅精致,又活力可爱。 In this large flat space of Lake Ville in the center of Shanghai, the S House designers, in a restrained way, added the owner's unique DNA into the space, finally presenting the taste and personality of a young women, elegant and delicate, but also energetic and lovely. Information ━ 项目名称:上海翠湖天地 Project Name:Lake Ville Shanghai 项目地址:中国上海 Project Location: Shanghai,China 建筑面积:391平方米 Covered Area: 391㎡ 硬装设计:S HOUSE 秀舍设计 Interior Design:S HOUSE Design 软装设计:S HOUSE 秀舍设计 Decoration Design:S HOUSE Design 主创设计:Justin 、Hans Chief Designers: Justin, Hans Hans(左) Justin(右) 设计师 / 设计总监 ━ 秀舍(S HOUSE)作为一家专注三百平以上大平层私宅设计和落地服务的公司,成立十年来,一直致力于私宅设计领域的研究精进。他们用心揣摩和观察业主的生活习惯与喜好,推演出符合客户独特个性的设计升华,为居住者提供舒适优质且契合当下的生活体验,呈现出业主独特的个性元素和品位性格。 S HOUSE Design focuses on design and construction of private condos over 300 sqm,10 years of focused experiences in private residential homes equipped the team with deep expertise. They carefully figured out and observed the living habits and preferences of the owners, pushed forward the sublimation of the design in line with the unique personality of the customers, provided the residents with a comfortable, high-quality and current life experience, and presented the unique personality elements and tastes of the owners. 秀舍不仅在上海,也在国内诸多城市的顶尖私宅公寓,有较多知名作品呈现。在专注于高级公寓个性化设计的过程中,他们不断汲取更广阔的视野和持续精进的能量,成长为具有业界引领力的设计工作室代表。 S HOUSE is not only in Shanghai, but also in top private residences in many cities in China, with many well-known works presented. In the process of focusing on the personalized design of high-end apartments, they also continue to absorb a broader vision and continuous improvement energy, and grow into a representative of the industry's leading design studio.
| 
 cad许可管理器不起作用或未正确安装。现在
AutoCAD许可证管理器错误可通过检查服务状态、重新安装许可组件或禁用冲突软件解决
cad许可管理器不起作用或未正确安装。现在
AutoCAD许可证管理器错误可通过检查服务状态、重新安装许可组件或禁用冲突软件解决
 3Dmax怎么调出VRAY材质编辑器?
VRAY是3Dmax里面很常见的一个插件,我们想要在3Dmax不仅需要安装,还需要在对应的入口
3Dmax怎么调出VRAY材质编辑器?
VRAY是3Dmax里面很常见的一个插件,我们想要在3Dmax不仅需要安装,还需要在对应的入口
 3DMAX装完vray后怎么在渲染时调出
3Dmax经常搭配vray使用,但有的小伙伴VRay安装完了,但是渲染设置里没有,或者不知道3
3DMAX装完vray后怎么在渲染时调出
3Dmax经常搭配vray使用,但有的小伙伴VRay安装完了,但是渲染设置里没有,或者不知道3
 走进中山纪念堂,了解一代大师吕彦直
我去过中山纪念堂很多次,大多是去看公益演出。有时路过,也会被它的外观吸引,不自
走进中山纪念堂,了解一代大师吕彦直
我去过中山纪念堂很多次,大多是去看公益演出。有时路过,也会被它的外观吸引,不自
 业师和雇主眼中的吕彦直—— 一份 1928 年
编者按:
2024年是吕彦直先生(1894年7月28日-1929年3月18日)诞辰130周年。他是中
业师和雇主眼中的吕彦直—— 一份 1928 年
编者按:
2024年是吕彦直先生(1894年7月28日-1929年3月18日)诞辰130周年。他是中
 cad许可管理器不起作用或未正确安装。现在
AutoCAD许可证管理器错误可通过检查服务状态、重新安装许可组件或禁用冲突软件解决
cad许可管理器不起作用或未正确安装。现在
AutoCAD许可证管理器错误可通过检查服务状态、重新安装许可组件或禁用冲突软件解决
 3Dmax怎么调出VRAY材质编辑器?
VRAY是3Dmax里面很常见的一个插件,我们想要在3Dmax不仅需要安装,还需要在对应的入口
3Dmax怎么调出VRAY材质编辑器?
VRAY是3Dmax里面很常见的一个插件,我们想要在3Dmax不仅需要安装,还需要在对应的入口
 3DMAX装完vray后怎么在渲染时调出
3Dmax经常搭配vray使用,但有的小伙伴VRay安装完了,但是渲染设置里没有,或者不知道3
3DMAX装完vray后怎么在渲染时调出
3Dmax经常搭配vray使用,但有的小伙伴VRay安装完了,但是渲染设置里没有,或者不知道3