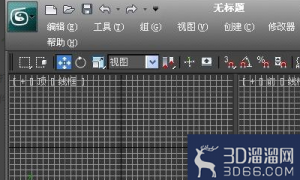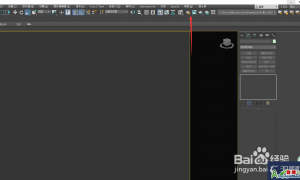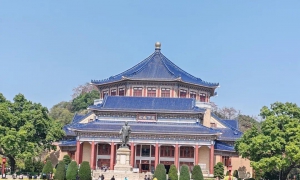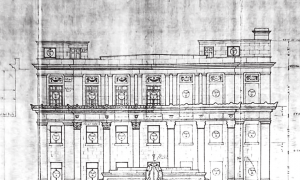|
Kanstantsin Remez是一名白俄罗斯明斯克的室内设计师,同时在国内与漫设计工作室一起合作做项目,以极简主义风格著称,致力于研究将侘寂美学与东方禅意相结合的空间哲学,坚持以极简的设计手法和原始自然的材料,营造浪漫诗意的当代人居空间。 Kanstantsin Remez is an interior designer in Minsk, Belarus. He is known for his minimalist style and is dedicated to the study of the spatial philosophy of combining esoteric aesthetics with oriental Zen, adhering to minimalist design techniques and original natural materials. Create a romantic poetic contemporary living space. III Introvert Residence 混凝土自然极简 这是Introvert 系列住宅中的第三个项目,该项目与建筑师成长的家庭用地有关。建筑外部是伸展的但同时也是狭窄的,因为人们用这样的土地盖房子和后面的菜园,但现在这种形状已经过时了。建筑师决定使用现有房屋的调整后的轮廓。为了进入居住区,人们需要穿过原始的房屋轮廓、绿色植物的布局而不是通过房间。 This is the third project in the Introvert House series, which relates to the family site where the architect grew up. The exterior of the building is extended but at the same time narrow, as people used the land for the house and the vegetable garden behind, but this shape is now obsolete. The architects decided to use a modified outline of the existing house. In order to access the living area, one needs to go through the original contours of the house, the layout of the greenery, rather than through the rooms. II Introvert Residence 混凝土极简明亮 Introvert是一种隐蔽、简约的住宅概念。该项目的理念是创造一个当代空间,将提供一定程度的视觉安全,同时给予自由,并从内部开放。设计是基于体积和比例的比例。因此,建筑场地是一个封闭的矩形区域,分为三个区域:主要建筑所在的主体,独立的客厅和室外游泳池区域。在外部,主要的材料是混凝土,它流入内部。这有助于更好地强调形状的几何形状。室内是建筑的延续,由于一般的材料主题和室内元素的最小集合,建筑决定了室内的特征。 Introvert is a concept of secluded, minimalist housing. The idea behind the project is to create a contemporary space that will provide a degree of visual security while giving freedom and openness from the inside. The design is based on volume and proportion of proportion. As a result, the building site is an enclosed rectangular area divided into three areas: the main body where the main building is located, a separate living room and an outdoor swimming pool area. On the outside, the main material is concrete, which flows into the interior. This helps to better emphasize the geometry of the shape. The interior is a continuation of the architecture, which determines the character of the interior due to the general material theme and minimal collection of interior elements. Ratomska 朴素极简温暖 RatomskaApartment是一座位于白俄罗斯明斯克的90平方米的住宅。该设计结合了朴素的石灰石和温暖的木地板,墙壁和天花板。公寓划分为以下功能区:带步入式衣柜的大厅、客用浴室、带客厅的厨房、带小餐厅的阳台和带套间的主卧室。Kanstantsin Remez打造的整个空间让人感觉温暖舒适。 Ratomska Apartment is a 90 SQM residence located in Minsk, Belarus. The design combines understated limestone with warm wood floors, walls and ceilings. The apartment is divided into the following functional areas: lobby with walk-in closet, guest bathroom, kitchen with living room, balcony with dinning room and master bedroom with ensuite. Kanstantsin Remez has created an entire space that feels warm and cozy.
| 
 cad许可管理器不起作用或未正确安装。现在
AutoCAD许可证管理器错误可通过检查服务状态、重新安装许可组件或禁用冲突软件解决
cad许可管理器不起作用或未正确安装。现在
AutoCAD许可证管理器错误可通过检查服务状态、重新安装许可组件或禁用冲突软件解决
 3Dmax怎么调出VRAY材质编辑器?
VRAY是3Dmax里面很常见的一个插件,我们想要在3Dmax不仅需要安装,还需要在对应的入口
3Dmax怎么调出VRAY材质编辑器?
VRAY是3Dmax里面很常见的一个插件,我们想要在3Dmax不仅需要安装,还需要在对应的入口
 3DMAX装完vray后怎么在渲染时调出
3Dmax经常搭配vray使用,但有的小伙伴VRay安装完了,但是渲染设置里没有,或者不知道3
3DMAX装完vray后怎么在渲染时调出
3Dmax经常搭配vray使用,但有的小伙伴VRay安装完了,但是渲染设置里没有,或者不知道3
 走进中山纪念堂,了解一代大师吕彦直
我去过中山纪念堂很多次,大多是去看公益演出。有时路过,也会被它的外观吸引,不自
走进中山纪念堂,了解一代大师吕彦直
我去过中山纪念堂很多次,大多是去看公益演出。有时路过,也会被它的外观吸引,不自
 业师和雇主眼中的吕彦直—— 一份 1928 年
编者按:
2024年是吕彦直先生(1894年7月28日-1929年3月18日)诞辰130周年。他是中
业师和雇主眼中的吕彦直—— 一份 1928 年
编者按:
2024年是吕彦直先生(1894年7月28日-1929年3月18日)诞辰130周年。他是中
 cad许可管理器不起作用或未正确安装。现在
AutoCAD许可证管理器错误可通过检查服务状态、重新安装许可组件或禁用冲突软件解决
cad许可管理器不起作用或未正确安装。现在
AutoCAD许可证管理器错误可通过检查服务状态、重新安装许可组件或禁用冲突软件解决
 3Dmax怎么调出VRAY材质编辑器?
VRAY是3Dmax里面很常见的一个插件,我们想要在3Dmax不仅需要安装,还需要在对应的入口
3Dmax怎么调出VRAY材质编辑器?
VRAY是3Dmax里面很常见的一个插件,我们想要在3Dmax不仅需要安装,还需要在对应的入口
 3DMAX装完vray后怎么在渲染时调出
3Dmax经常搭配vray使用,但有的小伙伴VRay安装完了,但是渲染设置里没有,或者不知道3
3DMAX装完vray后怎么在渲染时调出
3Dmax经常搭配vray使用,但有的小伙伴VRay安装完了,但是渲染设置里没有,或者不知道3