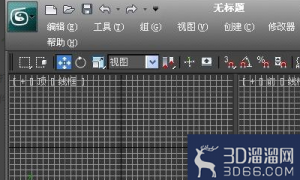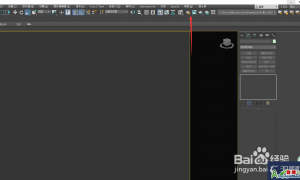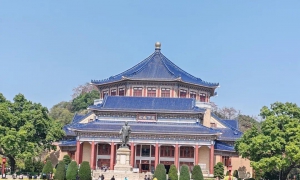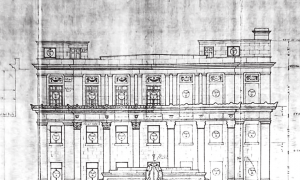|
432 Park Avenue座落于纽约第 56 与 57 街之间的公园大道,是 世界最高的住宅摩天大楼,由著名的建筑设 计师Rafael Vinoly设计,这座修长的96层大楼1396英尺(425.5米)重新定义了曼哈顿的天际线。整栋大厦共有104间公寓单位,建造时间起始于2012年,并在2015年12月23日完工。当建筑完工时, 432 Park Avenue曾为全美第三高摩天大楼。至2020年, 432 Park Avenue是 世界第三高住宅摩天大楼; 432 Park Avenue is located on Park Avenue between 56th and 57th Streets in New York. It was once the world’s tallest residential skyscraper. It was designed by the famous architect Rafael Vinoly. This slender 96-story building is 1,396 feet (425.5 meters) renovated. Defines the skyline of Manhattan. The entire building has a total of 104 apartment units. The construction time began in 2012 and was completed on December 23, 2015. When the building was completed, 432 Park Avenue was the third tallest skyscraper in the United States. By 2020, 432 Park Avenue will be the third tallest residential skyscraper in the world; 世界著名艺术家兼摄影师杉本博司和新素材研究所以及纽约当地的建筑事务所YUN Architecture合作倾力打造了 432 Park Avenue的 这个457平方米的顶层公寓。基于日本文化、工艺和材料,他们创造了一个优雅的Gesamtkunstwerk(德语:艺术作品)。 Located in one of the tallest residential towers in the world, this 457 square meters penthouse apartment is surrounded by spectacular views of Manhattan and beyond on all 4 sides. The project is a collaboration between YUN Architecture (local architect) and world famous artist and photographer Hiroshi Sugimoto, together with his architecture office New Material Research Laboratory in Tokyo, Japan, , to create an elegant gesamtkunstwerk based upon Japanese culture, craft, and materials. 在这个曼哈顿的公寓里,每个房间都是日本传统的见证。这是杉本博司在纽约的第一个项目,是对过去时代的挑衅式颂扬。项目业主是一对收藏当代艺术品的已婚夫妇,他们最初希望杉本博司只在这个公寓里打造一间日式茶室。杉本的观点是,日本的茶道具有与西方同样的艺术元素,茶道的目的就是将实用性与艺术结合起来。 The owners, a married couple who collect contemporary art, originally wanted Sugimoto to create just a Japanese tearoom in this apartment. Sugimoto’s point was that the Japanese tea ceremony possesses the same elements of art valued in the West. It is intended as a marriage of practicality — to unite enemies over a cup of tea — and art. 当房间从公共空间延伸到到私人空间时,惊喜是连连不断的。通过狭窄的大厅进入公寓,首先会遇到一间原始的茶室,旁边是一个大型的餐厅沙龙,面朝西和南,那里有一条长长的寿司吧台,被小松石板砌成的矮墙和两棵盆景榕树分隔开来。 As rooms unfold from the more public to private spaces, surprises await. Entering the apartment through the narrow guest hall, encounter ing the pristine tearoom. Beyond is a large dining salon, facing west and south, where a long sushi bar is separated from the dining table by a parapet-like slab of komatsu stone and two bonsai ficus trees. 公寓形成了一个大的正方形,四周都是从混凝土立面上穿孔出来的方形窗户。这种看似严格的秩序与日本室内艺术和建筑的轻盈和非凡的精致形成对比。许多室内饰面来自日本,比如回收的有1000年历史的木材、有数百年历史的再生石板、手工制作的瓷砖和原始的Shikkui石膏。这些传统的日本材料,结合干净和现代的建筑线条,形成了一个明显的当代整体。 The apartment forms a large square, surrounded by square windows punched out from a concrete façade on all sides. This seemingly rigid order is contrasted with the lightness and extraordinary refinement of Japanese art and architecture in the interior. Many of the interior finishes come from Japan, such as salvaged 1000-year-old wood, centuries-old recycled stone slabs, hand-made ceramic tiles and original Shikkui plaster. These traditional Japanese materials, combined with clean and modern architectural lines, form an unmistakably contemporary ensemble. 创造一个“像艺术品一般存在”的公寓项目,对杉本来说是一种极权主义的愿景。他在这个艺术品里面描述的不仅仅是窗外的景色,是一种“望望窗外和天空后的宁静”。空间每个角落的设计特别之处在于,它在功能上有更多的选择,这是杉本的美学原则的核心。同时,也是一种不受狂热的现代主义影响的结果,是对生活诗意的沉思。给受众留一片空白,一场不受约束的冥想和一种生活的态度。 Creating an apartment project that "exists like a work of art" is a totalitarian vision for Mr. Sugimoto. What he describes in this artwork is not just the view from the window, but a kind of "serenity after looking out of the window and at the sky". The design of each corner of the space is special because it has more choices in function, which is at the core of Sugimoto's aesthetic principles. At the same time, it is the result of a kind of uninfluenced by fanatical modernism, a poetic meditation on life. Leave a blank space for the audience, an unrestrained meditation and an attitude to life.
| 
 cad许可管理器不起作用或未正确安装。现在
AutoCAD许可证管理器错误可通过检查服务状态、重新安装许可组件或禁用冲突软件解决
cad许可管理器不起作用或未正确安装。现在
AutoCAD许可证管理器错误可通过检查服务状态、重新安装许可组件或禁用冲突软件解决
 3Dmax怎么调出VRAY材质编辑器?
VRAY是3Dmax里面很常见的一个插件,我们想要在3Dmax不仅需要安装,还需要在对应的入口
3Dmax怎么调出VRAY材质编辑器?
VRAY是3Dmax里面很常见的一个插件,我们想要在3Dmax不仅需要安装,还需要在对应的入口
 3DMAX装完vray后怎么在渲染时调出
3Dmax经常搭配vray使用,但有的小伙伴VRay安装完了,但是渲染设置里没有,或者不知道3
3DMAX装完vray后怎么在渲染时调出
3Dmax经常搭配vray使用,但有的小伙伴VRay安装完了,但是渲染设置里没有,或者不知道3
 走进中山纪念堂,了解一代大师吕彦直
我去过中山纪念堂很多次,大多是去看公益演出。有时路过,也会被它的外观吸引,不自
走进中山纪念堂,了解一代大师吕彦直
我去过中山纪念堂很多次,大多是去看公益演出。有时路过,也会被它的外观吸引,不自
 业师和雇主眼中的吕彦直—— 一份 1928 年
编者按:
2024年是吕彦直先生(1894年7月28日-1929年3月18日)诞辰130周年。他是中
业师和雇主眼中的吕彦直—— 一份 1928 年
编者按:
2024年是吕彦直先生(1894年7月28日-1929年3月18日)诞辰130周年。他是中
 cad许可管理器不起作用或未正确安装。现在
AutoCAD许可证管理器错误可通过检查服务状态、重新安装许可组件或禁用冲突软件解决
cad许可管理器不起作用或未正确安装。现在
AutoCAD许可证管理器错误可通过检查服务状态、重新安装许可组件或禁用冲突软件解决
 3Dmax怎么调出VRAY材质编辑器?
VRAY是3Dmax里面很常见的一个插件,我们想要在3Dmax不仅需要安装,还需要在对应的入口
3Dmax怎么调出VRAY材质编辑器?
VRAY是3Dmax里面很常见的一个插件,我们想要在3Dmax不仅需要安装,还需要在对应的入口
 3DMAX装完vray后怎么在渲染时调出
3Dmax经常搭配vray使用,但有的小伙伴VRay安装完了,但是渲染设置里没有,或者不知道3
3DMAX装完vray后怎么在渲染时调出
3Dmax经常搭配vray使用,但有的小伙伴VRay安装完了,但是渲染设置里没有,或者不知道3