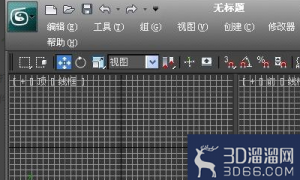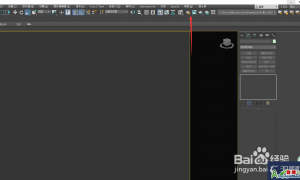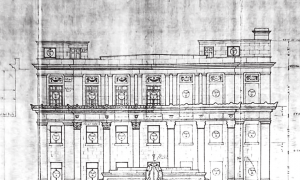AB Architects是俄罗斯一家专业的建筑及室内设计工作室,由建筑师Vedran Brkich和Zlatan Brkich和共同创立。工作室从事室内设计和建筑项目已有15年,创始人Vedran Brkich的整个家庭都是建筑师,加入这个行业成为一种必然。自1998年以来,他就职于莫斯科建筑学院。Vedran的设计风格接近于荷兰设计师Pete Boone和法国的Joseph Dirand等人。 AB Architects is a Russian professional architecture and interior design studio co-founded by Vedran Brkich and Zlatan Brkich. The studio has been working on interior design and architectural projects for 15 years, and founder Vedran Brkich's entire family is an architect, so it was a necessity to join the industry. He has worked at the Moscow Architecture School since 1998. Vedran's design style is similar to that of Dutch designer Pete Boone and French designer Joseph Dirand. Sophisticated French Style 精致的法式风格 这个项目的业主是一对拥有两个孩子的已婚夫妇,同时他们也是法国设计师Joseph Dirand的粉丝。由法国建筑师创造的内饰具有精确的构图结构,带有纹理的微妙光影以及对细节和材料质量的高度关注。在设计这个现代莫斯科公寓的空间时,Ab Architects采用了Dirand的设计方法。他们以法国的经典室内装饰为基础-灰泥造型,浅色,壁炉,甚至还创造了客厅的掩饰效果。设计师设法借助反射相邻门窗的镜子来做到这一点。 The owners of this project — a married couple with two children — are fans of Joseph Dirand’s style. The interiors created by the French architect are characterised by a precise composition structure, a subtle game of light with texture, as well as close attention to detail and quality of materials. Ab Architects used Dirand's approach when designed the space of a modern Moscow apartment. We considered classic French interior features as a basis — stucco molding, light colors, a fireplace, and we even created the effect of an enfilade in the living room. Theymanaged to do it with the help of mirrors reflecting the neighboring doors and windows. Moscow Siesta 折衷设计 Ab Architects在莫斯科市中心的一个新住宅区合并了两套公寓,业主是一对年轻活泼的夫妇带着一个小女儿,他们无法决定风格,纠结于古典和现代风格之间。最终设计师创建了一个折衷的设计,并且还添加了不寻常的设计功能,例如带有旋转薄片的内部百叶窗。这样的百叶窗可以遮挡私密的生活,防止窥视,同时让自然光进入。 Ab Architects combined two apartments in a new residential complex in the center of Moscow for a young and active couple having a little daughter. The owners could not decide on the style, they chose between classic and modern ones. Theyhave created a compromise design, and also added unusual design features, such as, for example, internal shutters with rotating lamellas. Such shutters allow hiding private life from prying eyes, while letting in natural light. Sense and Sensibility 理智与情感 这个现代而优雅的内饰是为两兄妹而设计的。公寓内光线充足,全景窗户可以看到城市景观。Ab Architects的任务是使小型公寓空间具有广泛的功能,并营造出宽敞明亮的感觉。整体布局由窗户的位置决定,因此厨房起居室位于最有利的位置-公寓的角落。妹妹更喜欢新古典主义与法式风格的融合,她的房间是灰泥和现代装饰的优雅组合,以精致的米色-灰色-珊瑚色为主色调。哥哥更喜欢禁欲的态度,他的空间简洁明快,但温暖而舒适,与整个设计和谐地融为一体。 This modern and elegant interior was created for two young people - a brother and a sister. There is much light in the apartment thanks to the panoramic windows from which the cityscape can beseen. Ab Architects’task was to make the small apartment space widely functional and create the feeling of spaciousness and lightness. The overall layout is determined bywindows location, so the kitchen-living room is made in the most advantageous place –the cornerpart of the apartment. The girl prefers neoclassicism mixed with a French style features. Her room is an elegant combination of stucco and modern shapes made in a sophisticated beige-gray-coral color. The young man prefers a more ascetic approach. His space is laconic, but warm and cozy, it harmoniously fits into the overall design.
| 
 cad许可管理器不起作用或未正确安装。现在
AutoCAD许可证管理器错误可通过检查服务状态、重新安装许可组件或禁用冲突软件解决
cad许可管理器不起作用或未正确安装。现在
AutoCAD许可证管理器错误可通过检查服务状态、重新安装许可组件或禁用冲突软件解决
 3Dmax怎么调出VRAY材质编辑器?
VRAY是3Dmax里面很常见的一个插件,我们想要在3Dmax不仅需要安装,还需要在对应的入口
3Dmax怎么调出VRAY材质编辑器?
VRAY是3Dmax里面很常见的一个插件,我们想要在3Dmax不仅需要安装,还需要在对应的入口
 3DMAX装完vray后怎么在渲染时调出
3Dmax经常搭配vray使用,但有的小伙伴VRay安装完了,但是渲染设置里没有,或者不知道3
3DMAX装完vray后怎么在渲染时调出
3Dmax经常搭配vray使用,但有的小伙伴VRay安装完了,但是渲染设置里没有,或者不知道3
 走进中山纪念堂,了解一代大师吕彦直
我去过中山纪念堂很多次,大多是去看公益演出。有时路过,也会被它的外观吸引,不自
走进中山纪念堂,了解一代大师吕彦直
我去过中山纪念堂很多次,大多是去看公益演出。有时路过,也会被它的外观吸引,不自
 业师和雇主眼中的吕彦直—— 一份 1928 年
编者按:
2024年是吕彦直先生(1894年7月28日-1929年3月18日)诞辰130周年。他是中
业师和雇主眼中的吕彦直—— 一份 1928 年
编者按:
2024年是吕彦直先生(1894年7月28日-1929年3月18日)诞辰130周年。他是中
 cad许可管理器不起作用或未正确安装。现在
AutoCAD许可证管理器错误可通过检查服务状态、重新安装许可组件或禁用冲突软件解决
cad许可管理器不起作用或未正确安装。现在
AutoCAD许可证管理器错误可通过检查服务状态、重新安装许可组件或禁用冲突软件解决
 3Dmax怎么调出VRAY材质编辑器?
VRAY是3Dmax里面很常见的一个插件,我们想要在3Dmax不仅需要安装,还需要在对应的入口
3Dmax怎么调出VRAY材质编辑器?
VRAY是3Dmax里面很常见的一个插件,我们想要在3Dmax不仅需要安装,还需要在对应的入口
 3DMAX装完vray后怎么在渲染时调出
3Dmax经常搭配vray使用,但有的小伙伴VRay安装完了,但是渲染设置里没有,或者不知道3
3DMAX装完vray后怎么在渲染时调出
3Dmax经常搭配vray使用,但有的小伙伴VRay安装完了,但是渲染设置里没有,或者不知道3