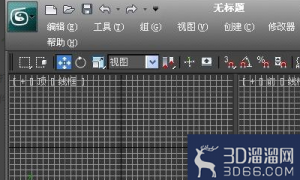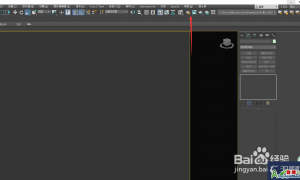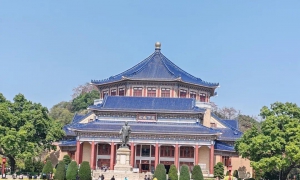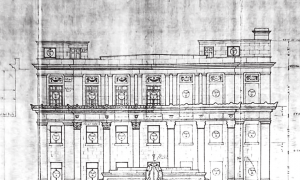|
这是花厨在深圳的第二家店,坐落于深圳南山区万象天地,再次把这份爱和美好分享给花粉们;这一次,花厨和设计师打造的不仅仅是花店与餐饮结合的主题餐厅,而是花厨全新模式的概念店---花厨Island,是花厨在全国开的首家概念店,像是一座岛屿生长在深圳的万象天地之中,希望能在喧嚣的城市中打造一处隐于市的“世外岛屿”。 Located in the MixC, Nanshan District, the project is Tomacado’s second restaurant in Shenzhen, hoping to share love and beauty with all its fans. Tomacado is a restaurant brand that combines catering services with flower shop. This time, the brand and the designers created an all-new concept restaurant— Tomacado Island. As Tomacado’s first concept store in China, it’s like an island growing in the MixC shopping mall of Shenzhen, expecting to provide an "island of peace" isolated from the noisy city. 设计师认为空间一定是由物体所创造的,所以物体即是功能的需求也是空间层次的根本,它也是空间环绕动线的一个载体,也可以是一个有趣的物体构造和装置,而这种构造关系,可以让我们从这里看向那里变得有趣或无趣,也可以通过某一种材质和物体构造去模糊空间和另一个界面的关系,所以物体本身存在的价值就是多样性的,空间也就有了更大的价值; The design team believes that space is formed by objects, so objects are the basis of functions and layering of space, and also carriers that connect the space with the circulation routes. They can be interesting structures and installations, which may produce playful or sometimes dull visual experiences. In addition, a particular material or structure can be utilized to help blur the relationship between the space and other interfaces. Therefore, objects themselves are of diverse value, and are also capable of endowing the space with greater value. 空间的灵感来自花厨和设计师的对话,来自大自然的岛屿,来自大自然树木和花草,来自我们每一个人都向往的美好生活。 The inspiration of this space came from the dialogue between the client and the designers, the islands, trees and flowers in nature, and the wonderful life that people yearns for. 设计师通过一个个建筑物体再次生成在主体建筑的本身,每一个建筑存在相似或不同的形态,每一个建筑都存在不同的功能和属性,空间和建筑本身的材质语言非常简单,用一种语言一句话概括了所有想表达的外在和内在。 The designers reshaped the space by adopting architectural languages, and created many architectural structures with similar or varying forms. Each structure has a distinct function and property. The textures of the space and structuresare simple but expressive. 设计师将岛屿的建筑外形艺术表现与整体的空间进行融合,环岛的设计呈中心向四周发散,可以很好的提升消费者在空间环境中的沉浸式体验感; The design integrated the artistic architectural form of the “island” with the overall space. The “island” spreads from the center to the surrounding area, hence dramatically enhancing customers' immersive experience within the space. 岛屿上方的一只飞鸟,瞬间被这岛屿所发生的自然、人和事物所吸引,似乎在贪婪这里的美食、羡慕这里的人们的生活,完全静止在这自然唯美的场景中,飞鸟和岛屿的对话让这里的空间场景栩栩如生。 The “flying bird” on the top is attracted by nature, people and things on the “island”, as if it is greedy for the delicious food and envious of people's life here. The “bird” completely blends into the beautiful natural scene, and its dialogue with the “island” unfolds a vivid picture in the space. 与其定义其风格,材料、空间和光线相结合而营造出的氛围,才是设计师想要表达的;建筑的简洁性、构造的清晰度和材质的纯粹感成为空间新的美学载体;还原了这种从有机互动中诞生的美感,让顾客的感官得以放松的状态置于营造的空间里,在阳光和自然中体会自然界的唯美。 The designers intended to create an atmosphere by integrating materials, space and light, instead of defining style. The aesthetics of the space is demonstrated by simplistic structures, clear composition and pure material textures. The overall design enables customers to get relaxed, and to interact and appreciate the beauty of nature. 这里是以餐厅为主的综合空间,风格简洁自然,宛如花岛一般生长其中,入口处是整个岛屿的花铺,是岛主对花的喜爱,而其他的建筑载体便是表达岛主对待生活的方式和态度,也让更多人来到花厨Island空间享受这里所有一切的美好。 This is a multifunctional space with restaurant as its core. It features a simple and natural style, as if a flower island grows within it. A flower shop stands at the entrance, showing the “island” owner’s love for flowers. Meanwhile, other structures carry the owner's attitude towards life, and welcome people to come to here to enjoy beauty. "城市,因生活而慢,因梦想而快,而在这快与慢的中间,希望花厨Island就是大家经停的岛屿。五年后,从一家餐厅到一种生活方式,花厨本身也像是一朵默默用五年来孕育的花朵。希望可以和设计师一起围绕"她"生活,去构建素年里的每一个锦时。" 花厨创始人Karen "Since the pace of life is very fast in the city, we hope Tomacado Island is a place where people can slow down to enjoy life. Tomacado is like a 'flower', through five years' cultivation it becomes a restaurant that represents a lifestyle. With the cooperation with designers, we wish to create a gorgeous environment in simple life." — Karen, Founder of Tomacado 项目信息 Information ━ 项目名称| Tomacado花厨 Project Name |Tomacado 项目地点| 深圳 Location | Shenzhen 室内设计| 梁筑设计事务所 Interior Design | Liang Architecture Studio 创意设计总监| 徐梁 Design Director | Xu Liang 设计助理| 陈珂 Chief Designer | Chen Ke 软装设计师| 王心妍 Decoration Designer | Wang Xinyan 设计团队成员| 周泽思、王心妍、程萍萍、孙永芳、陈珂、 李晴 Design team | Zhou Zesi, Wang Xinyan,Cheng Pingping, Sun Yongfang, Chen Ke, Li Qing 灯光设计顾问| 杨可 Lighting Design Consultant: Yang Ke 灯光设计| Yaank向杨照明设计 Lighting Design Firm | Yaank 施工单位| 芝麻装饰工程有限公司 Construction Firm | Zhima Decoration Engineering Co., Ltd. 软装产品定制| 方大艺术 Decoration Products Customization | FANGDAART 摄影| 孙骏 Photography | Sun Jun 撰文| 徐梁 Text | Xu Liang 关于梁筑设计事务所 Liang Architecture Studio 梁筑设计事务所创建于2013年,是集私宅、办公和商业空间为主的建筑空间设计事务所,近年来获得多项国内外室内大奖,通过建筑的语言和思维方式与空间发生关系,在空间设计中探索和实践,跳跃传统的生活方式和观念,回避理论和规定,创造更多的可能,赋予当下人对空间的物质与精神的感受。 关于室内建筑师- 徐梁 Interior Designer Xu Liang 梁筑设计事务所品牌创始人兼设计总监,2019国家“光华龙腾奖”中国设计业十大杰出青年,2016台湾TID-Award金奖、2016台湾TID-Award年度新锐奖首位大陆设计师获得者,2013JINTANG PRIZE 金堂奖中国年度新锐提名,也曾获得美国、荷兰、法国、意大利等国际奖项的他善于用建筑的简洁性,构造的清晰度和材质的纯粹度成为新的美学载体,是理性与感性的重叠发生;致力于私人住宅及创意型商业空间的设计中,体现了对空间和生存价值的深度理解。
| 
 cad许可管理器不起作用或未正确安装。现在
AutoCAD许可证管理器错误可通过检查服务状态、重新安装许可组件或禁用冲突软件解决
cad许可管理器不起作用或未正确安装。现在
AutoCAD许可证管理器错误可通过检查服务状态、重新安装许可组件或禁用冲突软件解决
 3Dmax怎么调出VRAY材质编辑器?
VRAY是3Dmax里面很常见的一个插件,我们想要在3Dmax不仅需要安装,还需要在对应的入口
3Dmax怎么调出VRAY材质编辑器?
VRAY是3Dmax里面很常见的一个插件,我们想要在3Dmax不仅需要安装,还需要在对应的入口
 3DMAX装完vray后怎么在渲染时调出
3Dmax经常搭配vray使用,但有的小伙伴VRay安装完了,但是渲染设置里没有,或者不知道3
3DMAX装完vray后怎么在渲染时调出
3Dmax经常搭配vray使用,但有的小伙伴VRay安装完了,但是渲染设置里没有,或者不知道3
 走进中山纪念堂,了解一代大师吕彦直
我去过中山纪念堂很多次,大多是去看公益演出。有时路过,也会被它的外观吸引,不自
走进中山纪念堂,了解一代大师吕彦直
我去过中山纪念堂很多次,大多是去看公益演出。有时路过,也会被它的外观吸引,不自
 业师和雇主眼中的吕彦直—— 一份 1928 年
编者按:
2024年是吕彦直先生(1894年7月28日-1929年3月18日)诞辰130周年。他是中
业师和雇主眼中的吕彦直—— 一份 1928 年
编者按:
2024年是吕彦直先生(1894年7月28日-1929年3月18日)诞辰130周年。他是中
 cad许可管理器不起作用或未正确安装。现在
AutoCAD许可证管理器错误可通过检查服务状态、重新安装许可组件或禁用冲突软件解决
cad许可管理器不起作用或未正确安装。现在
AutoCAD许可证管理器错误可通过检查服务状态、重新安装许可组件或禁用冲突软件解决
 3Dmax怎么调出VRAY材质编辑器?
VRAY是3Dmax里面很常见的一个插件,我们想要在3Dmax不仅需要安装,还需要在对应的入口
3Dmax怎么调出VRAY材质编辑器?
VRAY是3Dmax里面很常见的一个插件,我们想要在3Dmax不仅需要安装,还需要在对应的入口
 3DMAX装完vray后怎么在渲染时调出
3Dmax经常搭配vray使用,但有的小伙伴VRay安装完了,但是渲染设置里没有,或者不知道3
3DMAX装完vray后怎么在渲染时调出
3Dmax经常搭配vray使用,但有的小伙伴VRay安装完了,但是渲染设置里没有,或者不知道3