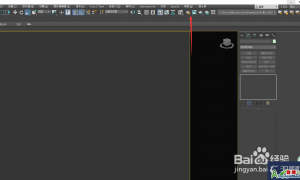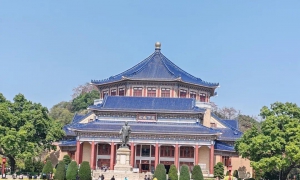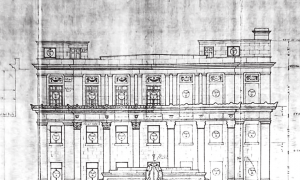|
Silver Pine是一座位于俄罗斯首都莫斯科的现代住宅,坐落在莫斯科河上的一座岛屿上的松林中,为城市的建筑传统引入了一种革命性的外向方法。该住宅由南非SAOTA建筑工作室设计,工作室以推进20世纪现代主义的可能性而闻名 。另外,室内设计由ARRCC负责。 Silver Pine is a modern residence in the Russian capital of Moscow, nestled among Pine forests on an island in the Moskva River, introducing a revolutionary extroverted approach to the city's architectural tradition. Designed by South African architecture studio SAOTA, known for advancing the possibilities of 20th century modernism. In addition, the interior was designed by ARRCC. SAOTA建筑工作室面临的真正挑战是在气候和景观这两个传统之间解决问题。玻璃系统已经发展到可以在俄罗斯极端的冬季有效提供隔热的程度,这解决了气候挑战。而该住宅的设计满足了首都城市的城市建筑特征和岛上的天然松林,这在历史悠久的市中心附近是非常罕见的。 The real challenge for the SAOTA architecture studio was to solve the problem between the two traditions of climate and landscape. The glass system has been developed to the extent that it can effectively provide insulation during Russia's extreme winters, which solves the climate challenge. While the design of the house satisfies the urban architectural character of the capital city and the island's natural pine forest, which is very rare in the vicinity of the historic city center. 室内以天然材料为主,从异国情调的大理石,一些背光,到带来柔软和温暖的金属和木材表面。ARCC在其室内设计细节上与建筑保持着对话。电视的金属框架与下方的多面体宝石状结构和建筑入口的外部黄铜扣产生共鸣。更柔软、更温暖的材料在楼上占主导地位,在那里更开放、流动和相互连接的空间方法给私人空间以更轻松、休闲的氛围。 Inside, natural materials predominate, from exotic marbles, some backlit, to metal and timber surfaces that bring softness and warmth. ARRCC maintains a dialogue with the architecture in their interior design details. The television's metallic frame resonates with the ledge's faceted jewel-like form below it and the external brass buckle at the building entrance. Softer, warmer materials predominate upstairs, where the more open, flowing, and interconnected spatial approach gives way to private spaces with a more relaxed, casual atmosphere. Silver Pine别墅的公共特性提供了城市建筑特性的当代诠释。该项目的整体实践表明,SAOTA在俄罗斯住宅建筑与其景观和气候之间调解了一种新的关系。现代别墅的生活提升潜力,实现在更温和的气候,在这个更极端的设置。 The public character of Silver Pine House provides a contemporary interpretation of the architectural character of the city. The overall practice of the project demonstrates that SAOTA mediates a new relationship between Russian residential architecture and its landscape and climate. The contemporary villa elevates the potential of living, realized in a milder climate, in this more extreme setting.
| 
 cad许可管理器不起作用或未正确安装。现在
AutoCAD许可证管理器错误可通过检查服务状态、重新安装许可组件或禁用冲突软件解决
cad许可管理器不起作用或未正确安装。现在
AutoCAD许可证管理器错误可通过检查服务状态、重新安装许可组件或禁用冲突软件解决
 3Dmax怎么调出VRAY材质编辑器?
VRAY是3Dmax里面很常见的一个插件,我们想要在3Dmax不仅需要安装,还需要在对应的入口
3Dmax怎么调出VRAY材质编辑器?
VRAY是3Dmax里面很常见的一个插件,我们想要在3Dmax不仅需要安装,还需要在对应的入口
 3DMAX装完vray后怎么在渲染时调出
3Dmax经常搭配vray使用,但有的小伙伴VRay安装完了,但是渲染设置里没有,或者不知道3
3DMAX装完vray后怎么在渲染时调出
3Dmax经常搭配vray使用,但有的小伙伴VRay安装完了,但是渲染设置里没有,或者不知道3
 走进中山纪念堂,了解一代大师吕彦直
我去过中山纪念堂很多次,大多是去看公益演出。有时路过,也会被它的外观吸引,不自
走进中山纪念堂,了解一代大师吕彦直
我去过中山纪念堂很多次,大多是去看公益演出。有时路过,也会被它的外观吸引,不自
 业师和雇主眼中的吕彦直—— 一份 1928 年
编者按:
2024年是吕彦直先生(1894年7月28日-1929年3月18日)诞辰130周年。他是中
业师和雇主眼中的吕彦直—— 一份 1928 年
编者按:
2024年是吕彦直先生(1894年7月28日-1929年3月18日)诞辰130周年。他是中
 cad许可管理器不起作用或未正确安装。现在
AutoCAD许可证管理器错误可通过检查服务状态、重新安装许可组件或禁用冲突软件解决
cad许可管理器不起作用或未正确安装。现在
AutoCAD许可证管理器错误可通过检查服务状态、重新安装许可组件或禁用冲突软件解决
 3Dmax怎么调出VRAY材质编辑器?
VRAY是3Dmax里面很常见的一个插件,我们想要在3Dmax不仅需要安装,还需要在对应的入口
3Dmax怎么调出VRAY材质编辑器?
VRAY是3Dmax里面很常见的一个插件,我们想要在3Dmax不仅需要安装,还需要在对应的入口
 3DMAX装完vray后怎么在渲染时调出
3Dmax经常搭配vray使用,但有的小伙伴VRay安装完了,但是渲染设置里没有,或者不知道3
3DMAX装完vray后怎么在渲染时调出
3Dmax经常搭配vray使用,但有的小伙伴VRay安装完了,但是渲染设置里没有,或者不知道3