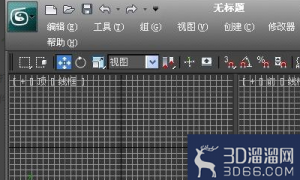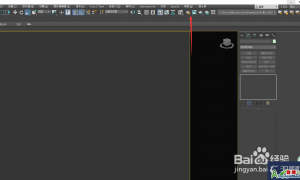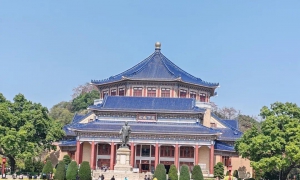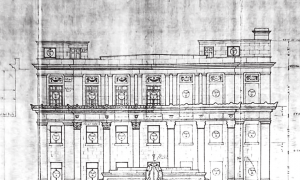|
Curiosity是由法国著名设计师Gwenael Nicolas创立的东京多学科工作室。工作室不断重新定义设计的边界,从室内设计到建筑和产品设计。不是抽象的方式,而是通过与大量公司和客户合作,创造新产品,开发新材料和定义新的设计标识。 Curiosity is a Tokyo-based multidisciplinary studio founded by renowned French designer Gwenael Nicolas. The studio is constantly redefining the boundaries of design, from interior design to architecture and product design. Not in an abstract way, but by working with a large number of companies and customers to create new products, develop new materials and define new design logos. MID Daimaru Shinsaibashi MID大阪旗舰店 位于大阪的时尚品牌MID旗舰店,由Curiosity工作室完成设计。在空间设计上,游客在视觉上被中心引人注目的天花板设计吸引,天花板功能同时作为一个独特的照明系统,在柔和和温暖的光线中照亮整个室内。平面建筑与柔和灯光之间的微妙平衡,为客户欣赏产品创造了完美的对话。 Curiosity Studio designed the flagship store for fashion brand MID in Osaka. In terms of the space, visitors are visually attracted by the center's striking ceiling design, which functions simultaneously as a unique lighting system, illuminating the entire interior in soft and warm light. The delicate balance between the planar architecture and the soft lighting creates the perfect dialogue for the customer to appreciate the product. Tod's London 伦敦旗舰店 Tod's的第一家旗舰店位于伦敦Old Bond街道,是由Curiosity设计的三层楼。醒目的墙面装饰,宛如一朵盛开的大花,包含了他们标志性的驾驶鞋,表达了品牌的身份。浅蓝色天花板的清新与浅米色墙壁形成鲜明对比,将目光吸引到品牌独特的创作上。 Tod's first flagship store is located on London's Old Bond Street in a three-storey building designed by Curiosity. The eye-catching wall decor, like a blooming flower, contains their signature driving shoes and expresses the brand's identity. The freshness of the light blue ceiling contrasts with the light beige walls, drawing attention to the brand's unique creations. Tod's Studio Milan 米兰旗舰店 TOD’s Studio,作为其第三代精品店,以全新的理念在米兰Montenapoleone街开业。在近1000平方米的空间里,一个展示创意和内容的实验室,各种主题房间、弹出区和动画。该工作室被设计成一个持续发展的画廊。这些藏品陈列在墙上,是精心挑选出来的精美作品,以强有力的标志性框架呈现。 Tod's Studio, the third generation of its boutique, opened in Milan's Montenapoleone street with a new concept. In a space of nearly 1,000 square meters, a laboratory showcasing creativity and content, a variety of themed rooms, pop-up areas and animations. The studio is designed as an ongoing gallery. Displayed on the walls, the collection is a carefully selected collection of fine works presented in a powerful, iconic frame. Versace 北京/佛罗伦萨/迈阿密/慕尼黑/巴黎 Gwenael Nicolas作为意大利时尚品牌Versace的御用设计师,他总能抓捕每一家旗舰店在每一个地区的复杂性和多样性。目前,Curiosity已为Versace设计了多个位于全球各地的旗舰店,这其中包括北京、佛罗伦萨、迈阿密、慕尼黑以及巴黎等。每个地区的旗舰店都拥有各自的闪光点以及它们各自的故事。 As a designer for the Italian fashion house Versace, Gwenael Nicolas has always captured the complexity and diversity of every flagship store in every region. Curiosity has already designed several Versace flagship stores around the world, including in Beijing, Florence, Miami, Munich and Paris. Each region's flagship stores have their own sparkles and each has its own story. Project @ Versace Beijing Project @ Versace Florence Versace北京旗舰店是其雄伟的立面从白色到黑色脱颖而出;佛罗伦萨旗舰店是坐落在一座有着百年历史的建筑里,是传统与现代的桥梁;迈阿密旗舰店的特别之处在于其立面是以其独特的三角形图案欢迎游客;慕尼黑旗舰店是通过一个独特的楼梯功能来研究品牌的表达;巴黎旗舰店其独特之处是一个精心制作的玻璃天花板,从范思哲著名的巴洛克图案和玻璃大师Vistosi精心制作的固体玻璃。 Versace's flagship store in Beijing stands out with its imposing facade from white to black; Located in a century-old building, the Florentine Flagship is a bridge between tradition and modernity; The Miami flagship store is faceted to welcome visitors with its distinctive triangular pattern; The Munich flagship store is designed to study the expression of the brand through a unique staircase function; The Paris flagship store features an elaborate glass ceiling, crafted from Versace's famous baroque motives and glass master Vistosi's elaborate solid glass. Project @ Versace Miami Project @ Versace Munich Project @ Versace Paris Opus Arisugawa Concept Room 东京顶级豪宅 这座具有Curiosity美学的新住宅位于Opus Arisugawa,这是一座独特的豪华 住宅,坐落在东京中心郁郁葱葱的绿色公园旁边。该住宅是由ReBITA领导翻新 的项目“R100 TOKYO”的一部分,提供超过100平方米空间的定制内饰和100年不变的价值。 The new and exclusive residence with Curiosity's aesthetics, has been designed in Opus Arisugawa, a unique luxurious mansion, situated beside lush green park in the center of Tokyo. The residence is a part of the renovation project, “R100 TOKYO”, led by ReBITA, offering exceptional residences with custom-made interiors with over 100 square meter space and unchangeable value for 100 years. Arisugawa作品最初植根于建筑师和艺术家之间的丰富合作。设计师如何在不同艺术家和工匠的创作之间进行对话,将建筑的形象与生活空间联系起来。答案是创造一种超出居民想象的生活方式。这不仅仅是一种空间干预,而是在探索人们日常生活的基本规律。它是一座桥梁,连接丰富的过去的经验和对未来生活方式的期望。 The Opus Arisugawa has originally rooted in the richness of collaboration between architects and artists. And how a designer can connect the building’s image to the living space in dialogue between the creations of various artists and artisans. The answer is to create a lifestyle beyond the resident can imagine. More than a spatial intervention, this is exploring the fundamentals that rhythm our daily life. It is a bridge between the richness, experiences of the past and the expectation of future lifestyle.
| 
 cad许可管理器不起作用或未正确安装。现在
AutoCAD许可证管理器错误可通过检查服务状态、重新安装许可组件或禁用冲突软件解决
cad许可管理器不起作用或未正确安装。现在
AutoCAD许可证管理器错误可通过检查服务状态、重新安装许可组件或禁用冲突软件解决
 3Dmax怎么调出VRAY材质编辑器?
VRAY是3Dmax里面很常见的一个插件,我们想要在3Dmax不仅需要安装,还需要在对应的入口
3Dmax怎么调出VRAY材质编辑器?
VRAY是3Dmax里面很常见的一个插件,我们想要在3Dmax不仅需要安装,还需要在对应的入口
 3DMAX装完vray后怎么在渲染时调出
3Dmax经常搭配vray使用,但有的小伙伴VRay安装完了,但是渲染设置里没有,或者不知道3
3DMAX装完vray后怎么在渲染时调出
3Dmax经常搭配vray使用,但有的小伙伴VRay安装完了,但是渲染设置里没有,或者不知道3
 走进中山纪念堂,了解一代大师吕彦直
我去过中山纪念堂很多次,大多是去看公益演出。有时路过,也会被它的外观吸引,不自
走进中山纪念堂,了解一代大师吕彦直
我去过中山纪念堂很多次,大多是去看公益演出。有时路过,也会被它的外观吸引,不自
 业师和雇主眼中的吕彦直—— 一份 1928 年
编者按:
2024年是吕彦直先生(1894年7月28日-1929年3月18日)诞辰130周年。他是中
业师和雇主眼中的吕彦直—— 一份 1928 年
编者按:
2024年是吕彦直先生(1894年7月28日-1929年3月18日)诞辰130周年。他是中
 cad许可管理器不起作用或未正确安装。现在
AutoCAD许可证管理器错误可通过检查服务状态、重新安装许可组件或禁用冲突软件解决
cad许可管理器不起作用或未正确安装。现在
AutoCAD许可证管理器错误可通过检查服务状态、重新安装许可组件或禁用冲突软件解决
 3Dmax怎么调出VRAY材质编辑器?
VRAY是3Dmax里面很常见的一个插件,我们想要在3Dmax不仅需要安装,还需要在对应的入口
3Dmax怎么调出VRAY材质编辑器?
VRAY是3Dmax里面很常见的一个插件,我们想要在3Dmax不仅需要安装,还需要在对应的入口
 3DMAX装完vray后怎么在渲染时调出
3Dmax经常搭配vray使用,但有的小伙伴VRay安装完了,但是渲染设置里没有,或者不知道3
3DMAX装完vray后怎么在渲染时调出
3Dmax经常搭配vray使用,但有的小伙伴VRay安装完了,但是渲染设置里没有,或者不知道3