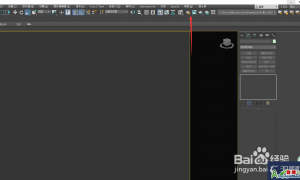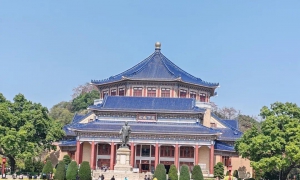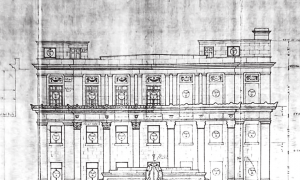|
那些千姿百态的清真寺是世界上最美丽的建筑,因为伴随着信仰,这些建筑总是能够散发出独特的魅力。随着伊斯兰教的传播,清真寺的建筑风格与当地风俗融合,诞生了许多令人惊讶于人类创造力的建筑。 The mosques are some of the most beautiful buildings in the world because, along with faith, they always exude a unique charm. With the spread of Islam, the architectural style of mosques blended with local customs, giving birth to many buildings surprising in human creativity. 为了迎合新加坡东北部一个稠密的穆斯林教徒聚集地,Formwerkz Architects借鉴了传统的伊斯兰设计,创建了这座充满错综复杂图案的清真寺Al-Islah Mosque。清真寺被分为三部分,分别是礼堂,伊斯兰教育中心和行政大楼,以使该建筑在建筑面积内具有更大的国内规模。这座3,700平方米的清真寺可一次容纳多达4,500名信徒。 To cater to a dense Cluster of Muslims in Singapore's North-East, Formwerkz Architects borrowed from traditional Islamic design to create the complex of Al-Islah Mosque. Themosque is divided into three parts, namely the auditorium, the Islamic Education Center and the administrative building, in order to give the building a larger national scale in the gross area. The 3,700-square-metre mosque can accommodate up to 4,500 worshippers at a time. 清真寺渴望成为开放的典范,反映出新加坡当代伊斯兰的愿望。Formwerkz的建筑师们考虑到紧凑的场地和邻近的公寓,这给他们带来了很多挑战。这些街区由一系列向公众开放的高架和景观露台相连。物理孔隙允许与邻域的视觉联系,并将其空间场扩展到其边界之外,但会带来清真寺的神圣性和门槛问题。 The mosque aspiresto be a model of openness, reflecting the aspirations of contemporary Islam in Singapore. The architects of Formwerkz presented many challenges considering the compact site and adjacent apartments. These blocks are connected by aseries of elevated and landscape-level terraces open to the public. Physical porosity allows for visual contact with the neighborhood and extends its spatial field beyond its boundaries, but brings with it the sacredness and threshold of the mosque. Formwerkz为这座神圣的Al-Islah清真寺打造了一些独有的特色,格子的屏风形成墙壁和祈祷大厅上方的圆顶,以增强开放感,同时还为内部空间提供通风和自然采光。钢筋混凝土结构覆盖有沙色质感涂料。穹顶,拱形门口和细长的尖塔等元素均采用深灰色的油漆。建筑师Alan Tay解释说:“基本的蔓藤花纹图案和拱门受到传统伊斯兰形式的影响。拱门的设计允许在祈祷大厅和主入口门厅的悬臂上有更大的跨度。” Formwerkz createdsome unique features for the sacred Al-Islah mosque, with latticed screens forming a dome above the walls and prayer hall to enhance the sense ofopenness, while also providing ventilation and natural light to the interiorSpaces. Reinforced concrete structures are covered with sand-colored paint. The domes, arched doorways and slender spires are all painted in dark grey. "The basic vines and arches are influenced by traditional Islamic forms," explained architect Alan Tay. The design of the arch allows for greater span over the cantilever of the prayer hall and main entrance hall. 由于没有边界墙和最低限度的围墙,礼拜堂的各个侧面在视觉和身体上都是可以到达的,从而模糊了清真寺房屋与街道之间的区别。祈祷大厅的两侧是开放的,在礼拜的高峰期,会众可以进入相邻的空间。这些地区由一个巨大的悬挑的天篷遮蔽。在高峰时期,除了浴室、管理空间和服务房间之外,大部分楼层空间都被用于祈祷。走廊、教室、屋顶露台、甚至地下室停车场都可以用作祈祷空间。 Without boundary walls and minimal walls, all sides of the chapel are visually and physically accessible, blurring the distinction between the mosque house and the street. The two sides of the prayer hall are open, allowing the congregation to enter adjacent Spaces during the peak of the service. These areas are sheltered by alarge overhanging canopy. At peak times, with the exception of bathrooms,management Spaces and service rooms, most of the floor space is devoted toprayer. Corridors, classrooms, roof terraces and even basement parking can beused as prayer Spaces. 整体来说,尖塔上的建筑散发着庄严而潜意识的气息,同时也拥抱社区精神。 Overall, the architecture of the minaret exudes a solemn and subliminal air while embracing the spirit of community. 项目信息 ━ 建筑公司:Formwerkz Architects Architects: Formwerkz Architects 地点:新加坡 Location: Singapore 材料:钢筋混凝土 Material: Reinforced Concrete 类型:宗教建筑 Typology: Religious Architecture 项目年份:2015 Project Year: 2015 客户:MUIS Client:MUIS 建造者:GTMS Builder:GTMS 摄影:Albert Lim、Fabian Ong Photography:Albert Lim, Fabian Ong Formwerkz Architects Founder @Alan Tay Formwerkz Architects由四位创始人Alan Tay, Seetoh Kum Loon, Gwen Tan和BerlinLee于2004年在新加坡成立。建筑师Alan Tay目前是新加坡国立大学建筑学院的助理教授,他被AUDE评选为“20位45岁以下的年轻人,“The Next Generation”展览评价的有前途的建筑师之一。他相信建筑在改善生活方面的变革力量。Seetoh Kum Loon他拥有广泛的住宅、酒店、商业和机构项目经验,他的作品深深植根于缜密的规划和对清晰概念的严格追求。Seetoh认为好的建筑在本质上是有机的,它应该随着环境和人类需求的变化而成长。GwenTan认为建筑的繁荣源于想象力,触及与敏感性,并触及大胆和简单的想法。没有什么细节和想法是太小的。她的设计追求不受项目类型的限制,在本地和国际上都有广泛的规模体现。Berlin Lee是一位企业家、家具制造商、品牌大师、慈善家、梦想家。在追求梦想的过程中,他总是躁动不安,不屈不挠。 Formwerkz Architectswas founded in Singapore in 2004 by four founders, Alan Tay, Seetoh Kum Loon,Gwen Tan and Berlin Lee. Architect Alan Tay, currently assistant Professor atThe School of Architecture at The National University of Singapore, has beennamed one of AUDE's "20 Under 45" and "The Next Generation"exhibition's most promising architects. He believed in the transformative powerof architecture to improve lives. Seetoh Kum Loon has extensive experience withresidential, hotel, commercial, and institutional projects, and his work isdeeply rooted in meticulous planning and a rigorous pursuit of clear concepts.Seetoh argues that good architecture is organic in nature and that it should growas the environment and human needs change. Gwen Tan believes that architecturethrives on imagination, touch and sensitivity, and touch on bold and simpleideas. No detail or idea is too small. Her design pursuit is not limited by thetype of project, and has a wide range of local and international scale. BerlinLee is an entrepreneur, furniture maker, branding guru, philanthropist andvisionary. In the process of pursuing his dream, he is always restless andindomitable. 参考资料 ━ Architizer-- Dezeen--
| 
 cad许可管理器不起作用或未正确安装。现在
AutoCAD许可证管理器错误可通过检查服务状态、重新安装许可组件或禁用冲突软件解决
cad许可管理器不起作用或未正确安装。现在
AutoCAD许可证管理器错误可通过检查服务状态、重新安装许可组件或禁用冲突软件解决
 3Dmax怎么调出VRAY材质编辑器?
VRAY是3Dmax里面很常见的一个插件,我们想要在3Dmax不仅需要安装,还需要在对应的入口
3Dmax怎么调出VRAY材质编辑器?
VRAY是3Dmax里面很常见的一个插件,我们想要在3Dmax不仅需要安装,还需要在对应的入口
 3DMAX装完vray后怎么在渲染时调出
3Dmax经常搭配vray使用,但有的小伙伴VRay安装完了,但是渲染设置里没有,或者不知道3
3DMAX装完vray后怎么在渲染时调出
3Dmax经常搭配vray使用,但有的小伙伴VRay安装完了,但是渲染设置里没有,或者不知道3
 走进中山纪念堂,了解一代大师吕彦直
我去过中山纪念堂很多次,大多是去看公益演出。有时路过,也会被它的外观吸引,不自
走进中山纪念堂,了解一代大师吕彦直
我去过中山纪念堂很多次,大多是去看公益演出。有时路过,也会被它的外观吸引,不自
 业师和雇主眼中的吕彦直—— 一份 1928 年
编者按:
2024年是吕彦直先生(1894年7月28日-1929年3月18日)诞辰130周年。他是中
业师和雇主眼中的吕彦直—— 一份 1928 年
编者按:
2024年是吕彦直先生(1894年7月28日-1929年3月18日)诞辰130周年。他是中
 cad许可管理器不起作用或未正确安装。现在
AutoCAD许可证管理器错误可通过检查服务状态、重新安装许可组件或禁用冲突软件解决
cad许可管理器不起作用或未正确安装。现在
AutoCAD许可证管理器错误可通过检查服务状态、重新安装许可组件或禁用冲突软件解决
 3Dmax怎么调出VRAY材质编辑器?
VRAY是3Dmax里面很常见的一个插件,我们想要在3Dmax不仅需要安装,还需要在对应的入口
3Dmax怎么调出VRAY材质编辑器?
VRAY是3Dmax里面很常见的一个插件,我们想要在3Dmax不仅需要安装,还需要在对应的入口
 3DMAX装完vray后怎么在渲染时调出
3Dmax经常搭配vray使用,但有的小伙伴VRay安装完了,但是渲染设置里没有,或者不知道3
3DMAX装完vray后怎么在渲染时调出
3Dmax经常搭配vray使用,但有的小伙伴VRay安装完了,但是渲染设置里没有,或者不知道3