|
“历史总是跟随并且在不断为了迈向未来而与现在争斗的现实中被创造,历史不是怀旧的记忆。” ——卡洛 · 斯卡帕 History is not a nostalgic memory, it always follows and is created in the reality of constantly fighting with the present for the future. ——Carlo Scarpa Chapter 1 ━ 空间即界面,各种元素相聚于此,打破时间的界限,应景而生,设计赋予空间新的生命,将于对古典的记忆与空间产生链接,成为空间的一部分。 Space is the interface, whereall kinds of elements meet to break the boundary of time and live in response to the scene. The design endows the space with new life, which will link the classical memory with the space and become a part of the space. 抒情风格的转变,转而追寻更纯粹的诗意化表达。逐渐消失的建筑元素,时代的符号,设计师打破时间的束缚,利用券拱及罗马柱等元素,表达了古典与当代的叠加概念。室内结合外部当代意式建筑结构,将空间的视角与古典元素人文背景相融合。 The change of lyrical styleturned to the pursuit of a more pure poetic expression. The disappearing architectural elements, symbols of The Times, the designers break the shackles of time and express the super position concept of classical and contemporary by using elements such as arch and Roman column. The interior combines the external contemporary Italian architectural structure and integrates the spatial perspective with the classical elements' cultural background. 挂饰壁炉提取拱门的元素与之结合。结构的交接,发生在不同功能、不同部件、不同材料之间,交接细部设计表现出它们之间优美的关系,而柱体所形成的空间围合感与维度共同存在。 The pendant fireplace extracts elements of the arch with which it is combined. The transition of the structure takes place among different functions, components and materials. The design ofthe transition details shows the beautiful relationship between them, while the spatial cohesion formed by the columns co-exists with the dimensions. 当冷翡翠绿加入当代的艺术色彩,所感知空间,唤起“古罗马-诗意追求”,设计将古典元素的分解,串联着空间的动线与线索,利用各种交接的可能性去重组整体,演进为聚合式的体感。 When cold emerald green is added to the contemporary artistic color, the perceived space arouses "Ancient Romano-Poetic pursuit". The design breaks down the classical elements, connects the moving lines and clues of the space, and USES the possibility of various intersections to recombine the whole and evolve into an integrated sense of body. 空间即想象,设计即语言。乐尚设计探讨空间的透明性与古典的地域性,并与之结合,令设计赋予空间新的定义。使人物于空间中感受时间所带来的两种记忆形态,与之双重叠加,探索空间新的生命。 Space is imagination, design is language. Le shang design to explore the transparency of space and classical regional, and the combination of design to give a new definition of space. Make the characters feel the two forms of memory brought by time in the space, anddouble overlay them to explore the new life in the space. 空间的家具从古典中提取线条的动感,进行元素的演变与当代简洁的结合,创造出突破场域,人文与当代的结合。 The furniture of the space extracts the movement of lines from the classical, combines the evolution of elements with the simplicity of the contemporary, and creates a break through field, a combination of humanity and the contemporary. 乐尚设计在设计的语言中展现精神人文与艺术的不可或缺,以维纳斯作为空间的点缀,以它端然的姿态,追求更纯粹的诗意化的表达。 LeStyle shows the indispensable spirit, humanity and art in the language of design, with Venus as the ornament of space, with its natural posture, the pursuit of purer poetic expression. Chapter 2 ━ “ 我试图在其中注入一些诗意的想象,虽然不是为了创造诗意的建筑,而是为了打造某种可以散发出正式诗意的建筑。”——卡洛 · 斯卡帕 I tried to give it some poetic imagination, not to creat poetry, but to give it a formal poetic feel.——Carlo Scarpa 空间作为理性与感性的表达,茶几上的建筑结构体与装饰画都有着力学的形态之美。无限循环的空间,提取其抽象元素,释放美学效果,感知空间的层次及构图的完整性。 Space serves as the expression of reason and sensibility, the architectural structure on tea table and adornment picture have the beauty of the form of mechanics. Infinite circulation space, extract its abstract elements, release the aesthetic effect, perceivethe level of space and the integrity of composition. 当设计将建筑的结构与主体相互叠加,融入空间,空间的开放即自由,设计的感性与空间的理性,寻找为之契合点,革新了新的空间生命力。 When the design super imposes the structure and the main body of the building into the space, the opening of the space is freedom, and the sensibility of the design and the rationality of thespace are found to be the meeting point, which innovates the new space vitality. Plan @ 一层平面图 Plan @ 二层平面图 项目信息 Information ━ 项目名称| 保利锦上售楼处 Project Name | Poly Jinshang Sales Center 项目地址 | 上海浦江 Project Location | Pujiang, Shanghai 开发商| 保利地产(上海) Developer | Poly Real Estate (Shanghai) 项目面积| 1000㎡ Project Area | 1000㎡ 竣工时间| 2020年7月 Completion Date | July 2020 室内设计| 上海乐尚设计 Interior Design | LeStyle 设计总监| 周 平 Design Director | Zhou Ping 甲方团队| 刘雨丝、李伟、储晓昉 Party A | Liu Yusi, Li Wei, Chu Xiaofang 硬装团队| 龚坤,胡杰,王珊,程雪 Hard Outfit | Gong Kun, Hu Jie, Wang Shan, Cheng Xie 软装团队| Lily,潘虹,陈新宇,薛梅 Hard Outfit | Lily, Pan Hong, Chen Xinyu, Xue Mei 摄影 | 翱翔 Photographer | Ao Xiang 执行董事 设计总监 周平 上海乐尚设计成立于2004年,是集室内设计和软装设计于一体的全案室内设计机构,为全球高端地产和商业公司提供针对酒店、会所、办公商业、销售中心、样板房及精装住宅的专业设计服务。 Founded in 2004, LeStyle is aone-stop interior design agency engaged in interior design and decorationdesign. It commits itself to providing professional design services for hotels,clubhouses, office buildings, sales centers, show flats and high-end residentialprojects to global high-profile real estate and commercial enterprises. 16年的发展,公司现有130多人的专业设计团队,秉承“创意自由、规划严谨”的理念,在卓越的设计管理前提下,关注客户需求,实现优雅、简约、不拘一格的创意设计,提供超越客户期望的专业服务。公司先后与万科地产、保利地产、旭辉地产、融创中国、融信地产等建立了战略合作伙伴关系,并得到客户的高度认可。 Upon 16 years’ development, LeStyle now possesses a professional design team with 130 staff. With “creativedesign and careful planning” as its philosophy, its designers are encouraged toprovide unconstrained design ideas and to carry them out strictly. On basis ofexcellent design management, the company pays much concern to clients’ demandsso as to provide professional design services beyond clients’ expectation.LeStyle has successively established strategic partnership with Vanke, Gemdale,Wharf Holdings, and China Overseas Property etc., and has won high recognitionsfrom the clients.
| 
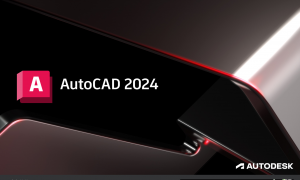 cad许可管理器不起作用或未正确安装。现在
AutoCAD许可证管理器错误可通过检查服务状态、重新安装许可组件或禁用冲突软件解决
cad许可管理器不起作用或未正确安装。现在
AutoCAD许可证管理器错误可通过检查服务状态、重新安装许可组件或禁用冲突软件解决
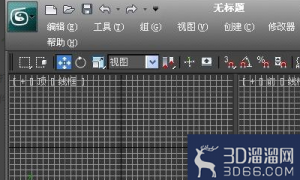 3Dmax怎么调出VRAY材质编辑器?
VRAY是3Dmax里面很常见的一个插件,我们想要在3Dmax不仅需要安装,还需要在对应的入口
3Dmax怎么调出VRAY材质编辑器?
VRAY是3Dmax里面很常见的一个插件,我们想要在3Dmax不仅需要安装,还需要在对应的入口
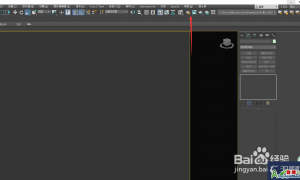 3DMAX装完vray后怎么在渲染时调出
3Dmax经常搭配vray使用,但有的小伙伴VRay安装完了,但是渲染设置里没有,或者不知道3
3DMAX装完vray后怎么在渲染时调出
3Dmax经常搭配vray使用,但有的小伙伴VRay安装完了,但是渲染设置里没有,或者不知道3
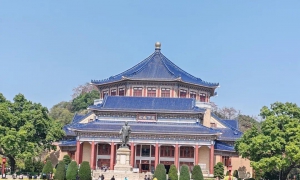 走进中山纪念堂,了解一代大师吕彦直
我去过中山纪念堂很多次,大多是去看公益演出。有时路过,也会被它的外观吸引,不自
走进中山纪念堂,了解一代大师吕彦直
我去过中山纪念堂很多次,大多是去看公益演出。有时路过,也会被它的外观吸引,不自
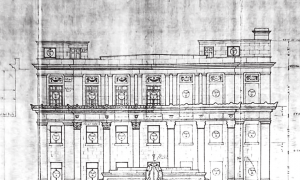 业师和雇主眼中的吕彦直—— 一份 1928 年
编者按:
2024年是吕彦直先生(1894年7月28日-1929年3月18日)诞辰130周年。他是中
业师和雇主眼中的吕彦直—— 一份 1928 年
编者按:
2024年是吕彦直先生(1894年7月28日-1929年3月18日)诞辰130周年。他是中
 cad许可管理器不起作用或未正确安装。现在
AutoCAD许可证管理器错误可通过检查服务状态、重新安装许可组件或禁用冲突软件解决
cad许可管理器不起作用或未正确安装。现在
AutoCAD许可证管理器错误可通过检查服务状态、重新安装许可组件或禁用冲突软件解决
 3Dmax怎么调出VRAY材质编辑器?
VRAY是3Dmax里面很常见的一个插件,我们想要在3Dmax不仅需要安装,还需要在对应的入口
3Dmax怎么调出VRAY材质编辑器?
VRAY是3Dmax里面很常见的一个插件,我们想要在3Dmax不仅需要安装,还需要在对应的入口
 3DMAX装完vray后怎么在渲染时调出
3Dmax经常搭配vray使用,但有的小伙伴VRay安装完了,但是渲染设置里没有,或者不知道3
3DMAX装完vray后怎么在渲染时调出
3Dmax经常搭配vray使用,但有的小伙伴VRay安装完了,但是渲染设置里没有,或者不知道3