|
如果说,我们所设计的第一家中古商店(方木),是为了阐释中古这一行业在内地消费文化背景下的市场认知定位,以及应该有的呈现方式。那么「壹臻」所要表达的,更多的是在这一市场认知下,去探索消费端的真实诉求。而这一诉求,将从商业逻辑本身出发去做诸多探索。一家真正的中古商店,在抛开一切所谓的主题与概念后,如何成为一家合格的“商店”,才是本案的内核。 The first Vintage luxury store (FM Vintage) we designed is to interpret the real cognitive orientation of the Mid-century modern style market in China and what should be presented . So what TEH ONE Vintage wants to express is to explore the real demands of this market in this cognitive system. And this appeal will be explored from the business logic itself. The core of this case is that a real mid-century modern store is to think about how to be a qualified "store" after throwing away all the so-called themes and concepts. 作为初创品牌的「壹臻」,其首家门店位于重庆市南岸区弹子石老街,是一栋仿民国式的独立建筑。其物业本身,具有较强的年代感,这无疑是为该中古门店的视觉呈现,创造了一定的基础条件。但也正是因为其突出的民国建筑形象,又为我们力求创新的空间设计,造成了不小的物理环境障碍。再加上山城特有的地理因素,该物业背靠山体,面朝高墙,且商业环境的主交通流线并未与该物业产生直接的关联,甚至在主通道上,我们只能侧视其建筑的一角……这都成为了在设计之初我们所面临的挑战。于是,如何让过往的游客能关注到「壹臻」,并吸引他们进入商店,将是我们首先要解决的问题。 THE ONE is a start-up brand,their first store is located in Danzishi Old Street, Nan 'an District, Chongqing. This is an independent building imitating the style of the Republic of China. The building itself has a strong sense of age, which undoubtedly creates certain basic conditions for the visual presentation of the store. However, it is precisely because of its prominent architectural image of the Republic of China, which bringing us some condition obstacles in design. In addition to the unique geographical factors of the mountain city, the relationship between the property in the overall environment is the geographical state of facing the high wall with the back of the mountain. And the main traffic circulation of the business environment has no direct connection with the property. Even from the main corridor, only one corner of the building can be seen sideways. Therefore, how to make the visitors can pay attention to and attract them into the store, will be the first important problem we need to solve.

依托于可利用的建筑外摆区空间,我们在保证原建筑不受破坏的前提下,进行了大胆的外部空间拓展与规划。在通过一系列建筑及景观化的设计干预后,我们不仅为原建筑创造了可供休息、停留、甚至是遮风避雨的外摆区域。同时,亦从引流的角度,还为该物业创建了一个视觉中心,即一个与原建筑完美共生的钢结构玻璃小屋。在玻璃小屋内,我们运用蒙太奇的处理手法,大胆且夸张的放置了一盏超大的复古水晶吊灯,这盏吊灯几乎填满整个小屋,在灯光的加持下,尤其引人瞩目。 Relying on the available space of the building's exterior zone, we made a bold exterior space planning without damaging the original building. Through a series of architectural and landscape design, we not only created outside area for the original building for rest, stay and even shelter from the wind and rain. At the same time, at the level of attract customers, a visual center is created for the property, a newly built steel structure glass shed that perfectly coexists with the original building. Inside the glass shed, we did a montage, hanging an oversized bold and dramatic retro crystal chandelier, which almost fills the entire house, is especially eye-catching when supported by light.The light filled almost the entire shed and was especially eye-catching when supported by the light. 这一超级戏剧化的设计的目的,就是让来往的游客看到壹臻,靠近壹臻,坐下,或者走进去。只有这样,壹臻,才会有更多的可能,更多的故事。 回到室内空间本身,原室内空间关系较为狭长,且只满足于仅有一面的通风采光条件,这无疑对于空间本身的体验感是极为不友善的。如何让本就不算宽敞的空间里,有更为丰富的空间体验,同时又能满足更为充足的商品陈列需求,是室内设计需要解决的基本问题。 The purpose of this series of design is to let the visitors see The One, get close to THE ONE, sit down or walk in. Only in this way can there be more possibilities and more stories. Return interior space itself, relation of former interior space is relatively long and narrow, and be satisfied with only one side ventilated day-lighting. This isundoubtedly very unfriendly to the experience of the space itself. How to make a richer space in this space and meet the needs of more adequate commodity display, is the basic problem that interior design needs to solve. 门廊过后,便是接待区域。强烈的色彩对比关系及装饰、陈列手法,旨在不断地强调作为一家中古商店应有的形象气质。这样的输出,可以让消费者快速的进入该业态本身所需要营造出的氛围之中。这对于偏爱中古的消费者而言,简单、直接、且受用。 After the porch is the reception area. Strong color contrast, decoration and display techniques are designed to constantly emphasize the image temperament of a vintage store. Such output can enable consumers to quickly enter the atmosphere that the business itself needs to create. It is simple, direct and useful for consumers who prefer the mid-century style. 回到一个消费者的角色中,我开始思考,怎样的一个商店,才会吸引我去探究、去消费、去传播。这看似最基本的商业诉求,反而是当下众多零售空间所缺失的主体性问题。所谓的设计主题(噱头)被设计师无限放大后,往往走向形式大于内容的误区,一通拍照过后,我们不仅无法关注到品牌应有的个性,更无法愉快的产生购物体验。 As the role of a customer, I began to think about what kind of store would attract me to explore, consume and spread. This seems to be the most basic business appeal, but it is the subject that many retail spaces are missing. The so-called design theme (gimmick) is infinite amplification by designers, the form is often greater than the content itself, after some shooting, we do not care about the personality of the brand should have, we can not produce a happy shopping experience as well. 所以,室内空间的规划,是依托于消费动线与品牌认知过程而展开的构思逻辑。首先,我们用一个狭长的门廊通道将原空间分为了左右两个空间物理关系。并在这个黑色立方体的末端设置了一面做旧的铜板墙体,设置这种色彩、质感的目的,除了可以形成一个引导进入的视觉关系外,其表面悬浮的壹臻logo,也是在通过某种心理暗示告诉到访的客人,“我”的名字叫——壹臻。 Therefore, the planning of interior space is a conception logic based on the process of consumer movement and brand recognition. First of all, we divided the original space into two physical relationships with a narrow porch passage. An old copper wall is set at the end of this black cube. The purpose of setting this color and texture is not only to form a visual relationship leading to the entrance, but also to tell the visiting guests that My name is THE ONE through some psychological hint. 再往里走,是主要的商品陈列区域。为了空间本身的趣味,也为了更多的陈列展示面。我们在原本开敞、方正的室内中心设置了一个圆柱体的建筑结构。这样的设置,不仅满足了更多的陈列空间,也将下一个视觉核心展示在了消费者面前,并引导他们更进一步。 Further inside is the main display area. For the interest of the space itself, but also for more display areas. We set up a cylindrical structure in the central area of the interior, which was originally open and square. Such a setting not only satisfies more display space, but also presents the next visual core in front of consumers and guides them to make further progress. 环形的通道,让“逛”的购物体验在本不算大的室内空间里得以保证。同时,当你跟着我们预设好的路线,进入到商店最里面时,你会发现,圆柱体被打开了一道口子,在这圆柱体的“身体”里,有一颗可以“呼吸”的“心脏”。这是我们的一处小心思,也是给予消费者的一个惊喜,更是我们对于「壹臻」生命力的期望。一颗闪烁的山城之心。 The annular passageway ensures the "shopping" experience in the interior space, which is not large. At the same time, when you follow our pre-arranged route into the very back of the store, you will find that the cylinder has been opened a hole in the "body" of the cylinder, there is a "heart" that can "breathe". This is our small idea,it give consumers a surprise also,for us to attain vitality expectations--a shimmering heart of our mountain city. 同时,我们将三个不同形态的镜子,设置在了空间内的三处角落。通过这一设置,从女性消费者的心理诉求出发,来引导其进入我们所预设的最佳路线。从而,全方位的感受到「壹臻」所要带给他们的完美购物体验。 Meanwhile, we set three mirrors of different shapes in three corners of the space. Through this setting, we start from the psychological demands of female consumers to guide them into the best route we preset. Thus, they can feel the perfect shopping experience that THE ONE will bring to them in all aspects. 最后,你可以心满意足的坐下,或歇息、或打卡。在这里,你将再一次感受到中古的魅力。阳光或许会洒在你的脸上,时光交错,美好如初。我们当下的每一刻,都将成为过往,印刻在不同的画面里,这也许,就是我们钟爱中古的原因。 Finally, you can sit down, relax, or snap. You will once again feel the charm of the mid-century style. The sun may be sprinkled on your face, time staggered, beautiful as the original. Every moment of our present will become the past, engraved in a different picture, which may be the reason why we love the mid-century style. 项目信息 Information ━ 项目名称:壹臻中古奢侈品商店 Project Name :THE ONE Vintage Luxury Store 项目地址:中国重庆 Project Location: Chongqing,China 建筑面积:130平方米 Covered Area: 130㎡ 硬装设计:JSD 简璞设计 Interior Design: Jade Simple Design 软装设计:JSD 璞本文致 Decoration Design: Fine Design 品牌设计:JSD 派派品牌 Brand Design:Pai Brand 施工团队:JSD 璞造建设 Construction Unit:Simple Construction 主创设计:文超 Senior Design:Steven Wen 参与设计:危环、曾薇薇 Design Assistant:Huan Wei, Vivian zeng 友情出镜:熊雄、李蘇儿 Model:Xiong, Suer Li 业主团队:颜韬、李蘇儿 Owner:Tao Yan, Suer Li 空间摄影:刘星昊 Photographer: Xinghao Liu 文超,创意设计工作者。于2015年成立了自己的设计品牌JSD简璞设计,并逐步确定了其不受风格、业态限制的创意型设计机构的专业方向。亦在不断的发展过程中,积累并提炼出了具有简璞内核的“自由实用主义”的设计主张。 Wen Chao, Creative design workers. In 2015, the design brand Jade Simple Design(JSD)was established and gradually determined the professional direction is a creative design agency that is not restricted by style and format. In the process of continuous development, it has accumulated and refined the design proposition of Free-pragmatism with the core of JSD. 简璞设计是一家深根于重庆,年轻、有趣、且不局限于某种业态内的开放型创意设计机构。简璞设计一直秉承着 “自由实用主义” 的创作设计理念,并将人与空间、器物间最真实的诉求关系作为设计思考的根基,以此创作出更加实用且有趣的空间与器物作品。团队设计板块涵盖:建筑、景观、室内、家具等多个领域。 JSD is rooted in Chongqing. It is a young, interesting, and open creative design agency that is not limited to a certain form. JSD has always been adhering to the creative design concept of Free-pragmatism and takes the most real appealing relationship between people and space and things as the foundation of design thinking to create more practical and interesting space and furniture works. The team design section covers architecture, landscape, interior, furniture, and other fields.
| 
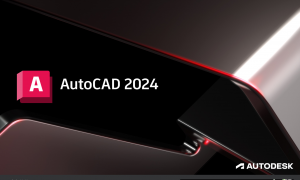 cad许可管理器不起作用或未正确安装。现在
AutoCAD许可证管理器错误可通过检查服务状态、重新安装许可组件或禁用冲突软件解决
cad许可管理器不起作用或未正确安装。现在
AutoCAD许可证管理器错误可通过检查服务状态、重新安装许可组件或禁用冲突软件解决
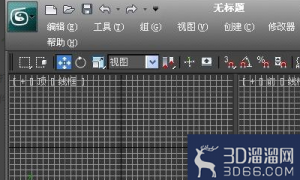 3Dmax怎么调出VRAY材质编辑器?
VRAY是3Dmax里面很常见的一个插件,我们想要在3Dmax不仅需要安装,还需要在对应的入口
3Dmax怎么调出VRAY材质编辑器?
VRAY是3Dmax里面很常见的一个插件,我们想要在3Dmax不仅需要安装,还需要在对应的入口
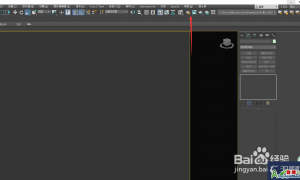 3DMAX装完vray后怎么在渲染时调出
3Dmax经常搭配vray使用,但有的小伙伴VRay安装完了,但是渲染设置里没有,或者不知道3
3DMAX装完vray后怎么在渲染时调出
3Dmax经常搭配vray使用,但有的小伙伴VRay安装完了,但是渲染设置里没有,或者不知道3
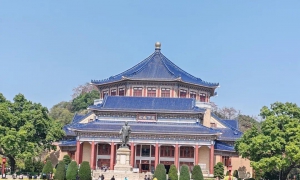 走进中山纪念堂,了解一代大师吕彦直
我去过中山纪念堂很多次,大多是去看公益演出。有时路过,也会被它的外观吸引,不自
走进中山纪念堂,了解一代大师吕彦直
我去过中山纪念堂很多次,大多是去看公益演出。有时路过,也会被它的外观吸引,不自
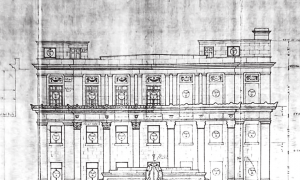 业师和雇主眼中的吕彦直—— 一份 1928 年
编者按:
2024年是吕彦直先生(1894年7月28日-1929年3月18日)诞辰130周年。他是中
业师和雇主眼中的吕彦直—— 一份 1928 年
编者按:
2024年是吕彦直先生(1894年7月28日-1929年3月18日)诞辰130周年。他是中
 cad许可管理器不起作用或未正确安装。现在
AutoCAD许可证管理器错误可通过检查服务状态、重新安装许可组件或禁用冲突软件解决
cad许可管理器不起作用或未正确安装。现在
AutoCAD许可证管理器错误可通过检查服务状态、重新安装许可组件或禁用冲突软件解决
 3Dmax怎么调出VRAY材质编辑器?
VRAY是3Dmax里面很常见的一个插件,我们想要在3Dmax不仅需要安装,还需要在对应的入口
3Dmax怎么调出VRAY材质编辑器?
VRAY是3Dmax里面很常见的一个插件,我们想要在3Dmax不仅需要安装,还需要在对应的入口
 3DMAX装完vray后怎么在渲染时调出
3Dmax经常搭配vray使用,但有的小伙伴VRay安装完了,但是渲染设置里没有,或者不知道3
3DMAX装完vray后怎么在渲染时调出
3Dmax经常搭配vray使用,但有的小伙伴VRay安装完了,但是渲染设置里没有,或者不知道3