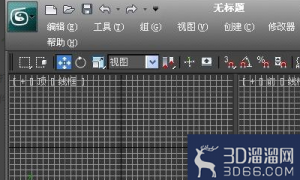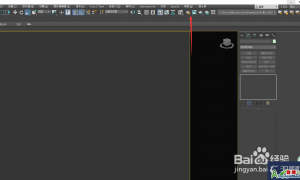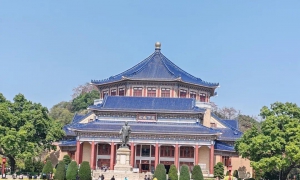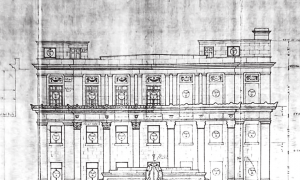|
OOAA是西班牙马德里一家成立于2011年的建筑工作室,旨在与客户携手合作,实现生活自然形成的空间概念,功能和美学的最佳融合。OOAA Architecture以其极简的设计和中性的调色板而闻名,他们创造的空间拥有精心考虑的几何结构,线条比例和循环的用料讲究。 OOAA is an architectural studio founded in 2011 in Madrid, Spain. The aim is to work with customers to achieve the best blend of space concepts, functions and aesthetics that naturally form life. OOAA Architecture is known for their minimal designs and neutral color palettes. The spaces they create have carefully thought out geometric structures, line proportions and circular materials. Paseo De Los Parques 质感极简温暖 这是由OOAA工作室设计的位于西班牙马德里的住宅项目。工作室以一贯的温暖色调和极简主义作为设计的基石,但他们创造出来的空间却不失高级质感。在他们的实践中,空间的视觉,装饰的选择,以及家具的选择或设计,都是项目的基本元素。 This is a residential project in Madrid, Spain, designed by Studio OOAA. The studio's warm colors and minimalism were the cornerstones of the design, but the Spaces they created did not lose their high quality. In their practice, the vision of the space, the choice of decor, and the choice or design of furniture, are the basic elements of the project. The Visionary World 宁静 极简 空旷 OOAA工作室完成了他们位于西班牙Hispanoamérica的工作室项目,这是由一个旧画廊翻新而成的。工作空间横跨两个巨大的体量,以柔和的中性饰面展开,构成了一个宁静的建筑内部。Iker Ochotorena创造了一个悬浮在美丽和效率之间的工作空间。 Studio OOAA has completed their studio project in HispanoAmerica, Spain, which was renovated from an old gallery. The workspace spans two large volumes and is spread out in a soft neutral finish, creating a tranquil interior. Iker Ochotorena created a workspace suspended between beauty and efficiency. 在设计师Axel Vervoordt和Vincent Van Duysen的灵感启发下,Ochotorena基于简单、克制和适应性功能的美学价值,用研究过的极简主义哲学来处理建筑。他说:“我对空旷的空间有一种感觉,光线和灵性可以在其中自我表达。”平衡是Ochotorena努力追求的东西,并通过实践轻松地实现。 Inspired by designers Axel Vervoordt and Vincent Van Duysen, Ochotorena approaches architecture with a studied philosophy of minimalism, based on the aesthetic values of simplicity, restraint and adaptive function. "I have a sense of empty Spaces where light and spirituality can express themselves," he said. Balance is something Ochotorena strives for, and it is achieved with ease through practice.
| 
 cad许可管理器不起作用或未正确安装。现在
AutoCAD许可证管理器错误可通过检查服务状态、重新安装许可组件或禁用冲突软件解决
cad许可管理器不起作用或未正确安装。现在
AutoCAD许可证管理器错误可通过检查服务状态、重新安装许可组件或禁用冲突软件解决
 3Dmax怎么调出VRAY材质编辑器?
VRAY是3Dmax里面很常见的一个插件,我们想要在3Dmax不仅需要安装,还需要在对应的入口
3Dmax怎么调出VRAY材质编辑器?
VRAY是3Dmax里面很常见的一个插件,我们想要在3Dmax不仅需要安装,还需要在对应的入口
 3DMAX装完vray后怎么在渲染时调出
3Dmax经常搭配vray使用,但有的小伙伴VRay安装完了,但是渲染设置里没有,或者不知道3
3DMAX装完vray后怎么在渲染时调出
3Dmax经常搭配vray使用,但有的小伙伴VRay安装完了,但是渲染设置里没有,或者不知道3
 走进中山纪念堂,了解一代大师吕彦直
我去过中山纪念堂很多次,大多是去看公益演出。有时路过,也会被它的外观吸引,不自
走进中山纪念堂,了解一代大师吕彦直
我去过中山纪念堂很多次,大多是去看公益演出。有时路过,也会被它的外观吸引,不自
 业师和雇主眼中的吕彦直—— 一份 1928 年
编者按:
2024年是吕彦直先生(1894年7月28日-1929年3月18日)诞辰130周年。他是中
业师和雇主眼中的吕彦直—— 一份 1928 年
编者按:
2024年是吕彦直先生(1894年7月28日-1929年3月18日)诞辰130周年。他是中
 cad许可管理器不起作用或未正确安装。现在
AutoCAD许可证管理器错误可通过检查服务状态、重新安装许可组件或禁用冲突软件解决
cad许可管理器不起作用或未正确安装。现在
AutoCAD许可证管理器错误可通过检查服务状态、重新安装许可组件或禁用冲突软件解决
 3Dmax怎么调出VRAY材质编辑器?
VRAY是3Dmax里面很常见的一个插件,我们想要在3Dmax不仅需要安装,还需要在对应的入口
3Dmax怎么调出VRAY材质编辑器?
VRAY是3Dmax里面很常见的一个插件,我们想要在3Dmax不仅需要安装,还需要在对应的入口
 3DMAX装完vray后怎么在渲染时调出
3Dmax经常搭配vray使用,但有的小伙伴VRay安装完了,但是渲染设置里没有,或者不知道3
3DMAX装完vray后怎么在渲染时调出
3Dmax经常搭配vray使用,但有的小伙伴VRay安装完了,但是渲染设置里没有,或者不知道3