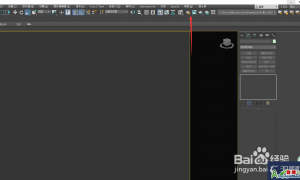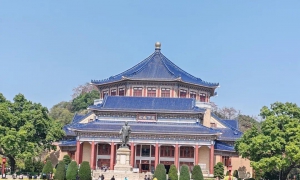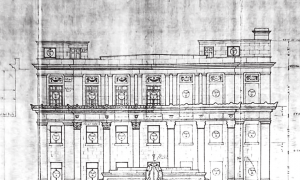|
Rob Mill的设计抓住了伟大的生活的本质,对生活的意义有着内在的理解。而且他知道如何精细地制作空间,将生活中简单的奢侈品作为日常体验的一部分。他认为丰富的空气和光线,优质的材料和精心考虑的空间,这些都是创造美好生活体验的元素。 Rob Mill's designcaptures the essence of great life and has an intrinsic understanding of themeaning of life. And he knows how to create Spaces with great subtlety, makingthe simple luxuries of life part of his daily experience. He believes that richair and light, high-quality materials and carefully considered Spaces are allelements to create a good life experience. Toorak Home Photography@Timothy Kaye Rob Mills为客户设计了一个带有地下室、游泳池和屋顶楼台的两层住宅。客户想要一个有两棵棕榈树和一个被景观包围的住宅,考虑到街区的大小限制和广阔的空间,这对于工作室来说是一个挑战。最后Rob Mills与当地的景观设计师Paul Bangay密切合作,确保景观与建筑融合并发展。 Rob Mills designed atwo-storey house for a client with a basement, swimming pool and roof terrace.The client wanted a home with two palm trees and a landscaped enclosure, whichwas a challenge for the studio considering the size limitations of the blockand the expansive space. In the end Rob Mills worked closely with locallandscape architect Paul Bangay to ensure that the landscape and building wereintegrated and developed. 当建筑设计师与景观设计师合作,他们带来的结果是一个被自然景观和城市景观包围的豪华住宅。对Rob Mills来说,更重要的是在创造充满活力和奢华,以及宜居和永恒之间找到平衡。 When architects workwith landscape architects, the result is a luxury home surrounded by naturaland urban landscapes. For Rob Mills, it's more about finding a balance betweencreating vibrancy and luxury, and livable and timeless. Fawkner House 2 Photography@Tatjana Plitt Fawkner House由屡获殊荣的开发商Beulah International开发,是一个视野开阔的住所。它由两大在国际上都享有盛誉的建筑及室内设计公司Rob Mills和Paul Bangay负责完成,采用了引人注目的原始设计。 Developed byaward-winning developer Beulah International, the Fawkner House is a residencewith an expansive view. It was completed by Rob Mills and Paul Bangay, twointernationally acclaimed architectural and interior design firms, using astriking original design. 这个可以俯瞰Fawkner公园美景的住宅,注定是墨尔本最受尊敬的地区的地标。Fawkner House是South Yarra的新篇章。这些住所毫无疑问是独一无二的,并且考虑到了传统,它们的灵感来自其周围环境,封装了对空间,光线和景观的渴望。 This home overlookingFawkner Park is destined to be a landmark in One of Melbourne's most respectedareas. The Fawkner House is a new chapter for South Yarra. These dwellings areunquestionably unique, and considering tradition, they are inspired by theirsurroundings and encapsulate the desire for space, light and landscape.
| 
 cad许可管理器不起作用或未正确安装。现在
AutoCAD许可证管理器错误可通过检查服务状态、重新安装许可组件或禁用冲突软件解决
cad许可管理器不起作用或未正确安装。现在
AutoCAD许可证管理器错误可通过检查服务状态、重新安装许可组件或禁用冲突软件解决
 3Dmax怎么调出VRAY材质编辑器?
VRAY是3Dmax里面很常见的一个插件,我们想要在3Dmax不仅需要安装,还需要在对应的入口
3Dmax怎么调出VRAY材质编辑器?
VRAY是3Dmax里面很常见的一个插件,我们想要在3Dmax不仅需要安装,还需要在对应的入口
 3DMAX装完vray后怎么在渲染时调出
3Dmax经常搭配vray使用,但有的小伙伴VRay安装完了,但是渲染设置里没有,或者不知道3
3DMAX装完vray后怎么在渲染时调出
3Dmax经常搭配vray使用,但有的小伙伴VRay安装完了,但是渲染设置里没有,或者不知道3
 走进中山纪念堂,了解一代大师吕彦直
我去过中山纪念堂很多次,大多是去看公益演出。有时路过,也会被它的外观吸引,不自
走进中山纪念堂,了解一代大师吕彦直
我去过中山纪念堂很多次,大多是去看公益演出。有时路过,也会被它的外观吸引,不自
 业师和雇主眼中的吕彦直—— 一份 1928 年
编者按:
2024年是吕彦直先生(1894年7月28日-1929年3月18日)诞辰130周年。他是中
业师和雇主眼中的吕彦直—— 一份 1928 年
编者按:
2024年是吕彦直先生(1894年7月28日-1929年3月18日)诞辰130周年。他是中
 cad许可管理器不起作用或未正确安装。现在
AutoCAD许可证管理器错误可通过检查服务状态、重新安装许可组件或禁用冲突软件解决
cad许可管理器不起作用或未正确安装。现在
AutoCAD许可证管理器错误可通过检查服务状态、重新安装许可组件或禁用冲突软件解决
 3Dmax怎么调出VRAY材质编辑器?
VRAY是3Dmax里面很常见的一个插件,我们想要在3Dmax不仅需要安装,还需要在对应的入口
3Dmax怎么调出VRAY材质编辑器?
VRAY是3Dmax里面很常见的一个插件,我们想要在3Dmax不仅需要安装,还需要在对应的入口
 3DMAX装完vray后怎么在渲染时调出
3Dmax经常搭配vray使用,但有的小伙伴VRay安装完了,但是渲染设置里没有,或者不知道3
3DMAX装完vray后怎么在渲染时调出
3Dmax经常搭配vray使用,但有的小伙伴VRay安装完了,但是渲染设置里没有,或者不知道3