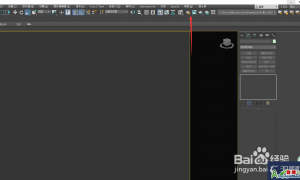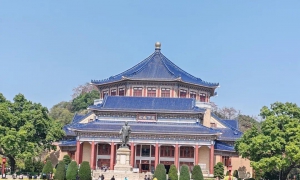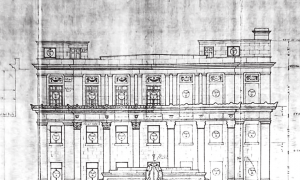|
“越简约,越能看出事物本身的面相。不仅仅是把所有东西都刷成白色,我开始创造舒适的空间——视觉上舒适的空间。”——John Pawson "The more minimalist, the more you can see the face of something.Instead of painting everything white, I started to create comfortable Spaces --visually comfortable Spaces." - John Pawson 空间、材料、光线和比例加起来就是他设计的全部。这是一位对极简有着深深和炽热的偏爱的人,他就是英国的极简大师John Pawson。对于极简的追求,就是他自己的品味与人生准则。在一次偶然的结果下,John Pawson与一对来自德国的艺术收藏家夫妇Hans和Caroline Neuendorf在意大利托斯卡纳的海边度假时期相识。Neuendorf夫妇在参观了John Pawson位于伦敦的家后,决定邀请John Pawson设计他们位于西班牙的度假住宅。 Space, materials, light and proportion add up to what he has designed.This is a man with a deep and fervent preference for minimalism, the Englishmaster of minimalism John Pawson. The pursuit of minimalism is his own tasteand life principles. As a result of chance, John Pawson met Hans and CarolineNeuendorf, a couple of Art collectors from Germany, on a beach holiday inTuscany, Italy. After visiting John Pawson's home in London, the Neuendorf coupledecided to invite Him to design their holiday home in Spain. 如今,这座位于西班牙 马洛卡岛 的Neuendorf House(以艺术家夫妇的姓氏命名),在当代建筑中仍留下很大影响。John Pawson与意大利著名的建筑师Claudio Silvestrin合作设计了这部巨作,它不仅是一座私人住宅,更是属于 JohnPawson第一次完整的建筑项目。 Today, the Neuendorf House, named after the artist and his wife, in TheSpanish island of Malloro, still has a strong influence on contemporaryarchitecture. John Pawson collaborated with Italian architect ClaudioSilvestrin to design this masterpiece, which is not only a private residence,but also the first complete architectural project of John Pawson. Neuendorf House坐落在马洛卡岛一处30亩地的杏树林内,这里可以眺望着大海和周围的山脉和树丛,与天空的背景形成鲜明对比,远离了繁杂的城市和人群。这让人们想到聂鲁达的诗歌:“在我这贫瘠的土地上,你是最后的玫瑰。”这座拥有粉红色混凝土外墙的现代住宅,在大地自然的衬托下,就像一朵神圣的粉色玫瑰。深深地吸引了外来人的目光。 Neuendorf House, nestled in a30-acre almond grove on The island of Makarlo, looks out over the sea andsurrounding mountains and trees, contrasting with the backdrop of the sky andaway from the city and the crowds. It reminds people of Neruda's poem:"You are the last rose of my barren land." The modern house, with itspink concrete exterior, looks like a sacred pink rose against the naturallandscape. Deeply attracted the eyes of the outsiders. 房子被杏树和橄榄树环绕,远处山脉的景色一览无余。Els Comellars捕捉到了房子和天气之间的独特碰撞,这是马卡略岛当地的语言,“Els Comellars”意为水流,或充满能量的湍急河流。Els Comellars后来也成为了Neuendorf House的另外一个名字。 The house is surrounded byalmond and olive trees and offers a sweeping view of the mountains beyond. ElsComellars captures the unique collision between the house and the weather,which is the local language of The island of Makarlo. Els Comellars meanscurrent, or a fast-flowing river full of energy. Els Comellars later becameanother name for Neuendorf House. 一条超过100米长的笔直的小路通向住宅,它的墙壁内保持着整体的能量。像堡垒一样,强烈的几何形状与景观形成对比,而粉红色的混凝土墙体将房子固定在它所在的土地上。两层封闭的厚墙向这个露天环境投下阴影,在一楼的生活区扩展。这个巨大的房子占地面积近600 m²,它围绕着一个中心封闭的庭院,花园,露台,一个围墙网球场,还有一个长长的矩形游泳池。 A straight path over 100metres long leads to the house, where the overall energy is maintained withinthe walls. Like a fortress, the strong geometry contrasts with the landscape,while pink concrete walls anchor the house to the land it sits on. Thick,enclosed walls of two storeys cast a shadow over this open-air environment,extending into the living area on the first floor. The huge house covers anarea of nearly 600 m and is surrounded by a centrally enclosed courtyard,garden, terrace, a walled tennis court and a long rectangular swimming pool. 对德国艺术家夫妇来说,这是一个充满惊喜的房子。越深入到室内,就会发现这个最初看起来不受欢迎的空间变得越来越舒适和让人为之着迷。从某种程度上说,它是一座真正的宗教建筑,这不仅是因为每位游客都必须经过那一条的笔直的石道,与游行路线一样,石道上有间隔很大的台阶。同时,Neuendorf夫妇也把房子作为度假屋出租。 It was a house full of surprises for the German artist couple. Thedeeper you go into the interior, the more comfortable and fascinating thisinitially unwelcoming space becomes. In a way, it is a truly religiousbuilding, not least because every visitor must pass through the straight stonewalkway along which, like the parade route, there are widely spaced steps. TheNeuendorf couple also rents the house as a vacation home. Neuendorf夫妇都是艺术收藏家,但他们在这座极简主义的堡垒住宅内都没有艺术品。Caroline曾在接受访谈提到过:“这是一个有意识的决定,在这个房子里不放任何艺术品。体系结构根本不需要它。为了将注意力集中在建筑本身上,家具被减少了。我真的很喜欢这个极简主义的建筑——可能是因为我父亲是一个抽象画家。这种极简主义给了我在家的感觉。房子为思想的漫游提供了巨大的自由,同时也随着光线的变化和天气的变化而改变。” Both Neuendorf and His wife are art collectors, but neither of them hasany art in the minimalist fortress. Caroline once mentioned in an interview: “It was a conscious decision not to have any art in this house. Thearchitecture simply does not need it. The furnishings are reduced in order tofocus attention on the building itself. I really love this minimalistarchitecture – possibly because my father was anabstract painter. This minimalism gives me the feeling of being at home. Thehouse generates enormous freedom for the mind to roam, and simultaneouslyalters according to the changing light and changes in the weather.” 极简主义这个词语在那个80年代还没有被发明。正是越简单,越能看出事物本身的面相。John Pawson的极简之魂在这片贫瘠的土地上挥洒自如,与Neuendorf夫妇一拍即合地成就了这座在当代极简建筑具有影响力的代表作,而NeuendorfHouse就是他们创造的完美结果。 Minimalism was a term thathadn't been invented yet, but the simpler it was, the more you could see thingsas they were. John Pawson's spirit of minimalism is at ease in this barrenland, and Neuendorf and his wife hit it off to achieve this influential masterpieceof contemporary minimalist architecture, and Neuendorf House is the perfectresult created by them. 项目信息 ━ 建筑师:John Pawson, Claudio Silvestrin Architects: JohnPawson, ClaudioSilvestrin 地点:西班牙,马洛卡岛 Location: Mallorca,Spain 材料:混凝土 Material: Concrete 类型:住宅/房屋 Typology:Residential / House 项目年份:1987-1989年 Project Year: 1987-1989 完成时间:1991年 Completion:1991 John Pawson John Pawson是极简主义最具代表性的建筑大师。他的作品深受东方文化及禅风写意的影响,范围广泛,包括私人住宅、画廊、博物馆、酒店、芭蕾舞团、游艇内饰和一座横跨湖泊的大桥。John Pawson的设计理念是在“一切都是建筑”的基础上,以完全相同的方式来处理建筑和设计。他对于建筑呈现出氛围也有极高的追求,任何事物都可以追溯到与质量,空间,材质,比例,形式,几何,重复,光线和仪式等一系列关注点。 John Pawson is the most representative architect of minimalism. Hisworks, influenced by Oriental and Zen cultures, range from private homes,sacred commissions, galleries, museums, hotels, ballet companies, yachtinteriors and a bridge across a lake. John Pawson's design philosophy is toapproach architecture and design in exactly the same way, based on"everything is architecture". He also has a high pursuit for theatmosphere of architecture. Everything can be traced back to a series ofconcerns such as quality, space, material, proportion, form, geometry,repetition, light and ritual. Claudio Silvestrin 与 John Pawson一样,Claudio Silvestrin也偏爱极简主义,相对而言,前者则偏于白色清雅,后者偏朴质优雅,两种不同的感觉。Claudio Silvestrin的作品朴素但不极端、沉稳但不禁欲、优雅但不张扬。尽管ClaudioSilvestrin在建筑界有着举足轻重的地位,但他还是喜欢保持低调,避免了许多业内顶尖人士喜欢的浮华。他的作品也可以这样说,不是沉迷于壮观和华丽的事物,而是低调、宁静和沉思。 Like John Pawson, Claudio Silvestrin also prefersminimalism. In contrast, the former prefers white elegance, while the latterprefers simple elegance. Claudio Silvestrin's works are simple but not extreme,calm but not ascetic, elegant but not ostentatious. Despite his importance inarchitecture, Claudio Silvestrin prefers to keep a low profile, avoiding theglitz favored by many of the industry's top brass. The same could be said ofhis work, which is not obsessed with grandeur and pageantry, but with modesty,serenity and contemplation. 参考资料 ━ Marisa Garrefffa Florian Heilmeyer
| 
 cad许可管理器不起作用或未正确安装。现在
AutoCAD许可证管理器错误可通过检查服务状态、重新安装许可组件或禁用冲突软件解决
cad许可管理器不起作用或未正确安装。现在
AutoCAD许可证管理器错误可通过检查服务状态、重新安装许可组件或禁用冲突软件解决
 3Dmax怎么调出VRAY材质编辑器?
VRAY是3Dmax里面很常见的一个插件,我们想要在3Dmax不仅需要安装,还需要在对应的入口
3Dmax怎么调出VRAY材质编辑器?
VRAY是3Dmax里面很常见的一个插件,我们想要在3Dmax不仅需要安装,还需要在对应的入口
 3DMAX装完vray后怎么在渲染时调出
3Dmax经常搭配vray使用,但有的小伙伴VRay安装完了,但是渲染设置里没有,或者不知道3
3DMAX装完vray后怎么在渲染时调出
3Dmax经常搭配vray使用,但有的小伙伴VRay安装完了,但是渲染设置里没有,或者不知道3
 走进中山纪念堂,了解一代大师吕彦直
我去过中山纪念堂很多次,大多是去看公益演出。有时路过,也会被它的外观吸引,不自
走进中山纪念堂,了解一代大师吕彦直
我去过中山纪念堂很多次,大多是去看公益演出。有时路过,也会被它的外观吸引,不自
 业师和雇主眼中的吕彦直—— 一份 1928 年
编者按:
2024年是吕彦直先生(1894年7月28日-1929年3月18日)诞辰130周年。他是中
业师和雇主眼中的吕彦直—— 一份 1928 年
编者按:
2024年是吕彦直先生(1894年7月28日-1929年3月18日)诞辰130周年。他是中
 cad许可管理器不起作用或未正确安装。现在
AutoCAD许可证管理器错误可通过检查服务状态、重新安装许可组件或禁用冲突软件解决
cad许可管理器不起作用或未正确安装。现在
AutoCAD许可证管理器错误可通过检查服务状态、重新安装许可组件或禁用冲突软件解决
 3Dmax怎么调出VRAY材质编辑器?
VRAY是3Dmax里面很常见的一个插件,我们想要在3Dmax不仅需要安装,还需要在对应的入口
3Dmax怎么调出VRAY材质编辑器?
VRAY是3Dmax里面很常见的一个插件,我们想要在3Dmax不仅需要安装,还需要在对应的入口
 3DMAX装完vray后怎么在渲染时调出
3Dmax经常搭配vray使用,但有的小伙伴VRay安装完了,但是渲染设置里没有,或者不知道3
3DMAX装完vray后怎么在渲染时调出
3Dmax经常搭配vray使用,但有的小伙伴VRay安装完了,但是渲染设置里没有,或者不知道3