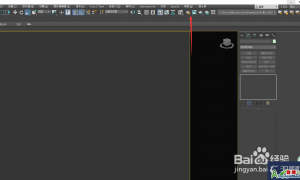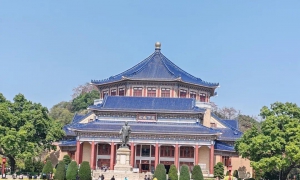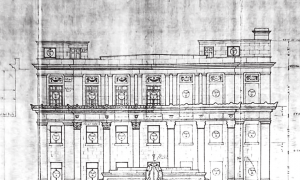|
在皇后Catherine Corner统治的Asolo附近,有一个名为Altivole的小村庄...它的公墓以由20世纪最重要的建筑师之一Carlo Scarpa建造的Brion家族墓园而闻名。Brion家族墓园是建筑史上不朽的作品,是凝聚了卡罗·Scarpa一生设计手法和理念的集大成之作。 Near Asolo, the reign of the queen Catherine Corner, there is a small village called Altivole... Its cemetery is renowned for containing a funeral monument built by one of the most important architects of the 20th century, Carlo Scarpa. 这座墓园是由Onorina Brion Tomasin于1969年为纪念其亡夫Giuseppe Brion(“ Brionvega”的创始人和所有者)委托建造的,始建于1970年,项目至1978年建成,同年Scarpa因从从日本仙台的一个商店楼梯上摔下来而去世。他后来被埋葬在墓园一角——这是他在遗嘱中表达的愿望。 The monument was commissioned in 1969 by Onorina Brion Tomasin for her husband Giuseppe Brion, founder and owner of 'Brionvega', and was constructed between 1970 and 1978, the same year in which Scarpa died falling from a shop staircase in Sendai, in Japan. The project was therefore completed following the architect's original project, who was later buried inside it - a wish he had expressed in his testament. Scarpa对Giuseppe Brion,这个曾经打造了Brionvega电子商业帝国的男人,充满了欣赏与个人崇拜。当他来到桑维托,看到四周无际的田野,他想象自己将在这里为已逝的男主人建造一个绿荫葱郁的花园。“我感到我要追求一个乡村情感,就像Brion所期待的一样。每一个人都会很快乐地到这里。小孩在此游玩、小狗跑来跑去。所有的墓园都应该像这样。” Scarpa is full of appreciation and personal admiration for Giuseppe Brion, the man who once created Brionvega's electronic business empire. When he came to San Vito and saw the boundless fields, he imagined that he would build a green and lush garden for the dead male host. "I feel like I'm going to pursue a country sentiment, as Brion expected. Everyone will be here happily. Children play here, dogs run around. All cemeteries should look like this." Carlo Scarpa对建造一座陵墓的愿景充满了希望,该陵墓既能舒适地生活又能庇护死者。正如他所说:“我想展示一些以社交和公民的方式处理死亡的方法。”他的2,200平方的场地是混凝土,花园和水景的汇集,并由纤细的人行道相连。效果是一种形式上的诗歌。 Carlo Scarpa had a vision for a mausoleum that would comfort the living as well as shelter the dead. As he put it: “I wanted to show some ways in which you could approach death in a social and civic way.” His 23,700-square-foot (2,200-square-meter) site is an aggregation of concrete elements, gardens, and water features joined by slim walkways. The effect is a sort of formal poetry. “这是20世纪以来最伟大的建筑和景观形而上学工作,”Scarpa的建筑师兼学术机构Richard Murphy说。“他的天才是为了建造一座纪念碑,该纪念碑能够引起人们特别深刻的思考,而不会引起任何病态感。” “It is, in my opinion, the greatest metaphysical work of architecture and landscape from the 20th century,” says Richard Murphy, an architect and academic authority on Scarpa. “His genius is to make a monument which provokes exceptionally deep thinking without any sense of morbidity.” Murphy解释说,教堂,礼拜堂,陵墓和冥想岛的位置排序是合乎逻辑的顺序-根据在葬礼中如何使用它们而确定的进展。他说,对大多数游客来说,陵墓“看起来像是一系列相连的但随机发现的物体”。“植物和爬山虎已经占领了混凝土,并迅速将其从现代结构转变为风化的准齿状结构。”Scarpa有意识地接受了这种诗意怪诞的愿景。他曾希望孩子们有一天会把花园用作玩耍的地方。 Murphy explains that there is a logical order to the site’s sequencing of chapel, reliquary, tombs, and meditation island—a progression established according to how they might be used in a funeral rite. For most visitors, however, the mausoleum “appears as a series of connected but otherwise random objects to be discovered,” he says. “Plants and creepers have taken over the concrete, quickly transforming it from a contemporary structure to the feeling of a weathered quasi-ruinous one.” Scarpa consciously embraced this vision of poetic whimsy; he had hopes that children would one day use the gardens as a place to play. 万物都在悄然生长,正如Scarpa所期盼的那样: “我认为这件作品,如果你允许我这样讲,完成得非常好,而且会随着时光的流逝越来越好。我尝试着将一些诗意的想象付诸其中,不是为了创造诗意的建筑,而是设计出某一种可以激发正式诗歌之感的建筑。花园是属于逝者的地方,我想向你们展示一种亲近且文明的方式去接近它。” Everything is quietly growing, as Scarpa expected: "I think this work, if you allow me to say this, is very well done, and it will get better and better with the passage of time. I tried to put some poetic imagination into it, not to create poetic architecture, It is to design a building that can inspire a sense of formal poetry. The garden belongs to the dead, and I want to show you a close and civilized way to approach it." 混凝土是冰冷的,材质和触感上像极了那同样冰冷的墓碑;然而混凝土的表面却又是温柔的,我们可以看到木板模子浇筑时留下的纹理,像极了水的形态。拱形墓下是低陷的圆形空地,Brion夫妇的墓就静躺在这里。据说Scarpa最早的设计中,这两座棺柩是被水渠环绕,后来未被实施。然而,平展的草坪一直延伸到墓底,就像那流动的水一样。两尊棺柩面朝对方弯曲,Brion夫妇的相互陪伴也在这里得到了延续。 The concrete is cold, and the material and touch are like the same cold tombstone; however, the surface of the concrete is gentle, we can see the texture left when the wooden mold is poured, like the shape of water. Under the arched tomb is a low-lying circular open space, where the tombs of the Brion couple lie quietly. It is said that in the earliest design of Scarpa, the two coffins were surrounded by water channels, but they were not implemented. However, the flat lawn extends all the way to the bottom of the tomb, like the flowing water. The two coffins bent towards each other, and the mutual companionship of the Brian couple was continued here. 关于Brion夫妇相互向对方倾斜的石棺,Scarpa曾这样解释:“如果两个生前相爱的人在死后还相互倾心的话,那将是十分动人的。棺木不应该是直立的,那样使人想起士兵。他们需要庇护所,于是我就设计了一个拱,取方舟之意。为了避免给人以桥的印象,我给拱加上装饰,并在底面涂上颜色,贴上马赛克,这是我对威尼斯传统的理解。” Regarding the sarcophagus where the Brian couple leaned towards each other, Scarpa once explained: "If two people who loved each other still love each other after death, it will be very touching. The coffin should not be upright, so it reminds people of that. Soldiers. They need a shelter, so I designed an arch to take the Ark. In order to avoid giving the impression of a bridge, I decorated the arch and painted the bottom with a mosaic. This is me Understanding of Venetian tradition." 在马德里的一次公共演讲上,Scarpa提及墓园的设计过程: “我突然决定,这里应有一处水景来打断透视。我非常喜欢水这一元素,或许因为我是威尼斯人的缘故。在这里,我想将基地的一部分用于建造一座‘坦比哀多(tempietto)’。想到这点,我决定我需要在背景里增添一个元素。在这,在这加上纯净的天空,就像今天(马德里的天空一样),很美丽,在这个地方,我感觉我需要一个暗沉的元素。首先,它看上去需要一个(在地面上)压抑的印象,否则透视的感觉就体现不出来。这些就是选择这样设计的初衷。” In a public speech in Madrid, Scarpa mentioned the design process of the cemetery: "I suddenly decided that there should be a water feature to interrupt the perspective. I really like the element of water, perhaps because I am a Venetian. Here, I want to use a part of the base to build a'Tambibi (Tempietto)'. Thinking of this, I decided that I need to add an element to the background. Here, add pure sky here, just like today (the sky in Madrid), it is beautiful, in this place, I feel I need a dull element. First of all, it needs a depressed impression (on the ground), otherwise the sense of perspective cannot be reflected. These are the original intentions of choosing this design." 在这个项目中可以看到很多充满隐喻的细节,例如墓园中的粗质混凝土表面入口廊道、Brion夫妻墓以及小教堂看似很像哀悼时光与生命逝去的废墟,但是它们有的是巨大花盆的底座,有的则成为植物攀爬的表面;植物的蜿蜒并非意外,Scarpa的草图中清楚地交代生命在墓园中水池、水道,以及能让水盛满位于混凝土面上的缺洞,都是这个“死之园”中的生命之泉。 Many metaphoric details can be seen in this project, such as the entrance corridor of the rough concrete surface in the cemetery, the tomb of the Brion couple and the chapel seem to be like the ruins of mourning time and life, but some of them are huge flower pots The base of the plant, and some become the surface on which the plant climbs; the winding of the plant is not an accident. Scarpa’s sketch clearly explains the life in the cemetery pool, water channel, and the lack of holes that can fill the water on the concrete surface. It is all the fountain of life in this "park of death". 在墓园正对的入口门廊处能够看到Scarpa常用的双圆相交母题,是由弯曲成圆的I形铁造出的数字交错双圆环,随着现场浇铸混凝土而被固定在墙中的。圆环正反面镶着威尼斯式的粉色及淡蓝色马赛克砖。这是一个代表生与死交接的填墓区,也象征水与火两个元素的交界,一个双圆的互动关系在其中被光芒点燃,生命在这里延续。 At the entrance porch directly opposite the cemetery, Scarpa’s commonly used double-circle intersecting motif can be seen. It is a digital interlaced double ring made of I-shaped iron bent into a circle. It is fixed in the wall as concrete is cast on site. of. The front and back of the ring are inlaid with Venetian pink and light blue mosaic tiles. This is a graveyard that represents the interface between life and death. It also symbolizes the boundary between the two elements of water and fire. A double-round interactive relationship is lit by light and life continues here. 设计中从头至尾采用的模数——5.5cm×5.5cm 的线脚主题,这个有意味的形式由线条和色彩以某种特定的方式排列组合的关系,背后隐藏着的艺术家独特的审美情感。自从Brion家族公墓设计以后,这种5.5cm×5.5cm的主题便经常变换身份,以一种理性的形式存在,并以这种理性回映建筑师诗一般的艺术家的情感。 The module used in the design from beginning to end-the theme of the line feet of 5.5cm×5.5cm, this meaningful form is composed of lines and colors arranged in a certain way of the relationship between the combination, hidden behind the artist's unique aesthetic emotions. Since the design of the Brion family cemetery, this 5.5cm×5.5cm theme has often changed its identity, exists in a rational form, and reflects the emotion of the artist like an architect poet with this rationality. 园中的水池延续了威尼斯的传统,生命诞生于水中,水流从夫妇墓前的双圆型水盆流出,源源地流入远处的冥想池中,表达了一种生死相循的观念。 The pool in the garden continues the tradition of Venice. Life is born in the water. The water flows from the double circular basin in front of the couple’s tomb and flows into the meditation pool in the distance, expressing a concept of life and death. 在Brion家族墓园,没有一个视角的呈现不是精心设计过的, Scarpa通过框构的视觉引导将访客在墓园的所见所感连续成一幅流动的画面,空灵且隽永。 In the Brion family cemetery, there is no one angle of view that is not carefully designed. Scarpa uses the visual guidance of the frame to continuously convert the visitors' feelings in the cemetery into a flowing picture, ethereal and timeless. Photography @Ivo Stani ━ Photography @Federico Covre ━ Photography @Ake Eson Lindman ━
Carlo Scarpa(1906.06.02-1978.11.28) Carlo Scarpa的一生大部分时光都是在威尼斯度过的。1906年,Scarpa在威尼斯出生, 两岁的时候举家迁至维琴察,在13岁母亲过世后又随父亲搬回威尼斯,并考入威尼斯美术学院(Accademia di Belle Arti di Venezia)学习建筑。 1933年从威尼斯美术学院毕业,随后进入威尼斯建筑学院任教,并在这里进行着历史建筑的修复、改建、室内设计、艺术装置和展览设计。1948年Scarpa参与了威尼斯双年展(La Biennale di Venezia)的中央馆展示设计,从此开启了Scarpa与双年展长达三十年的合作,直到1972年的第三十六届双年展才告结束。1978年11月28日,72岁的Scarpa逝世于日本仙台。 Carlo Scarpa spent most of his life in Venice. Scarpa was born in Venice in 1906. When he was two years old, his family moved to Vicenza. After the death of his 13-year-old mother, he moved back to Venice with his father and was admitted to the Accademia di Belle Arti di Venezia to study architecture. After graduating from the Venice Academy of Fine Arts in 1933, he then entered the Venice School of Architecture to teach, where he carried out restoration, reconstruction, interior design, art installation and exhibition design of historical buildings. In 1948, Scarpa participated in the design of the Central Pavilion of the La Biennale di Venezia. Since then, Scarpa and the Biennale have cooperated for thirty years until the 36th Biennale in 1972. End. On November 28, 1978, Scarpa, 72, died in Sendai, Japan. Carlo Scarpa不属于自己那个时代的建筑主流,他更倾心于历史悠久的威尼斯匠人的手工业传统,他一生的建筑实践始终贯穿着强烈的人文倾向与诗意气质。Scarpa的设计可以看做是威尼斯文化、艺术的切片,他的建筑,被称为石头堆砌成的诗,每一个凝结了时代记忆的细部,皆有如建筑之诗的语言重心,各自展现其独特的脉络,在史学上他被称呼为“诗的建筑师”。 Carlo Scarpadoes not belong to the architectural mainstream of his time. He is more enamored with the handicraft tradition of the Venetian artisan with a long history. His life's architectural practice has always run through a strong humanistic tendency and poetic temperament. Scarpa's design can be seen as a slice of Venetian culture and art. His architecture is called a poem made of stones. Every detail that condenses the memory of the times has a linguistic center like the poetry of architecture, each showing its own unique In the context of history, he is called "the architect of poetry". 参考资料 ━ 朱涛建筑工作室<今日建言 | Scarpa:细节中的诗意> BYCD北苑建设<建筑可以是诗吗?——从阴阳看细节和“上帝”> 全球知识雷峰<向死而生的墓园设计——记夏访Scarpa与阿斯普朗德> FunArt艺术工坊<卡洛·Scarpa的细部与装饰>
| 
 cad许可管理器不起作用或未正确安装。现在
AutoCAD许可证管理器错误可通过检查服务状态、重新安装许可组件或禁用冲突软件解决
cad许可管理器不起作用或未正确安装。现在
AutoCAD许可证管理器错误可通过检查服务状态、重新安装许可组件或禁用冲突软件解决
 3Dmax怎么调出VRAY材质编辑器?
VRAY是3Dmax里面很常见的一个插件,我们想要在3Dmax不仅需要安装,还需要在对应的入口
3Dmax怎么调出VRAY材质编辑器?
VRAY是3Dmax里面很常见的一个插件,我们想要在3Dmax不仅需要安装,还需要在对应的入口
 3DMAX装完vray后怎么在渲染时调出
3Dmax经常搭配vray使用,但有的小伙伴VRay安装完了,但是渲染设置里没有,或者不知道3
3DMAX装完vray后怎么在渲染时调出
3Dmax经常搭配vray使用,但有的小伙伴VRay安装完了,但是渲染设置里没有,或者不知道3
 走进中山纪念堂,了解一代大师吕彦直
我去过中山纪念堂很多次,大多是去看公益演出。有时路过,也会被它的外观吸引,不自
走进中山纪念堂,了解一代大师吕彦直
我去过中山纪念堂很多次,大多是去看公益演出。有时路过,也会被它的外观吸引,不自
 业师和雇主眼中的吕彦直—— 一份 1928 年
编者按:
2024年是吕彦直先生(1894年7月28日-1929年3月18日)诞辰130周年。他是中
业师和雇主眼中的吕彦直—— 一份 1928 年
编者按:
2024年是吕彦直先生(1894年7月28日-1929年3月18日)诞辰130周年。他是中
 cad许可管理器不起作用或未正确安装。现在
AutoCAD许可证管理器错误可通过检查服务状态、重新安装许可组件或禁用冲突软件解决
cad许可管理器不起作用或未正确安装。现在
AutoCAD许可证管理器错误可通过检查服务状态、重新安装许可组件或禁用冲突软件解决
 3Dmax怎么调出VRAY材质编辑器?
VRAY是3Dmax里面很常见的一个插件,我们想要在3Dmax不仅需要安装,还需要在对应的入口
3Dmax怎么调出VRAY材质编辑器?
VRAY是3Dmax里面很常见的一个插件,我们想要在3Dmax不仅需要安装,还需要在对应的入口
 3DMAX装完vray后怎么在渲染时调出
3Dmax经常搭配vray使用,但有的小伙伴VRay安装完了,但是渲染设置里没有,或者不知道3
3DMAX装完vray后怎么在渲染时调出
3Dmax经常搭配vray使用,但有的小伙伴VRay安装完了,但是渲染设置里没有,或者不知道3