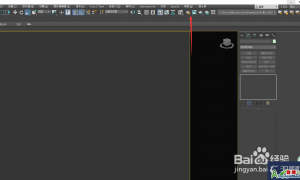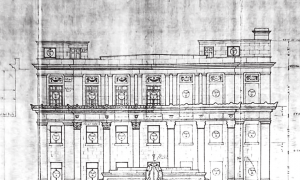|
John Jacob是一位来自南非开普敦的室内设计师,他于2005年成立了自己的室内设计工作室 John JacobInteriors。对他来说,室内需要有叙事性,多层意义共同创造的不仅是一个有凝聚力的生活环境,而且是一种感官体验。John的设计过程是一丝不苟的,没有任何细节被忽略,无论这意味着重新设计结构布局,彻底检修装饰作品,最终目标始终不变:追求和谐高于一切。 John Jacob is an interior designer from Cape Town, South Africa. He founded his own interior design studio, John Jacob Interiors, in 2005. For him, the interior needs to be narrative, with multiple layers of meaning working together to create not only a cohesive living environment, but also a sensory experience. John's design process is meticulous, and no detail is neglected, whether that means redesigning the structure, overhauling the decor, and the ultimate goal remains the same: harmony above all else. Sea Point 安静沉稳的中世纪杰作 John Jacob将位于开普敦一座20世纪50年代的公寓改造成一个安静沉稳的中世纪现代中世纪现代杰作。室内需要有叙事性,多层意义一起工作,不仅创造一个有凝聚力的生活环境,而且也是一种感官体验。在这个空间中,定制设计的细木工从地板延伸到天花板,创造了体量感。设计中的对比对于创造深度和兴奋感至关重要。因此,即使是一个苍白的空间,不同的方面也需要相互作用,以产生视觉上的兴奋感。 John Jacob has transformed a 1950s Cape Town apartment into a quiet, sedate masterpiece of medieval modernity. The interior needs to be narrative, with multiple layers of meaning working together to create not only a cohesive living environment, but also a sensory experience. In this space, custom-designed joinery extends from floor to ceiling, creating a sense of volume. Contrast in design is critical to creating depth and excitement. Thus, even in a pale space, different aspects need to interact in order to create a sense of visual excitement. 整个厨房都是包覆的,从墙到墙,从地板到天花板都是金属丝刷的,四分之一切的橡木饰面是黑色的,所以人们刚进入这个空间的时候是非常黑暗和封闭的。卧室的天花板覆以四分之一切橡木饰面,将房间变成一个大胆、黑暗和强烈的空间。熏制的灰色橡木天花板使空间柔和温暖,但不暗。对比自然的色调和种植总是有效的。隐藏的LED细节使这个房间 变得更明亮温暖。空间里所有的织物纹理都有一种世纪中期的美妙感觉。浴室是卧室的延伸,看起来就像一个房间而不是两个。 The kitchen is clad from wall to wall, from floor to ceiling with wire brush, and all the oak finishes are black, so it is very dark and closed when people first enter this space. The bedroom's ceiling is clad in a quarter of all oak finishes, turning the room into a bold, dark and intense space. The smoked grey oak ceiling makes the space soft and warm, but not dark. Contrasting natural tones and planting is always effective. Hidden LED details make the room brighter and warmer. All the fabric textures in the space have a nice mid-century feel. The bathroom is an extension of the bedroom and looks like one room instead of two. 在这个空间中,凝聚力创造了一种美妙的和谐与宁静,这是John Jacob 所喜欢的。奇妙的空间不是通过物体来实现的。它们的创建注重定制的建筑细节和比例。总体来说,这是一个明亮而通风的空间。John Jacob的审美方法是整体的,从空间的结构和定制家具到最后一个垫子的装饰。 In this space, cohesion creates a wonderful harmony and tranquility, which is what John Jacob likes. Wonderful space is not realized by objects. Their creation focuses on bespoke architectural detail and proportion. In general, it is a bright and airy space. John Jacob's aesthetic approach is holistic, from the structure of the space and custom furniture to the decoration of the final mat. Bantry Bay House 当代风格的平衡 John Jacob完成了位于爱尔兰Bantry Bay的一座豪华住宅项目。依偎天空和海洋之间的蓝色天际线中,设计师考虑到全面的观点和当代风格的平衡,使用浅色内敛色调突出了这个家最响亮的视觉元素。 John Jacob has completed a luxury residential project in Bantry Bay, Ireland. Nestled in the blue skyline between the sky and the sea, the designer took into account the balance of comprehensive views and contemporary style, using light undertones to highlight the loudest visual elements of the home. Vergelegen VIP Tasting Room 巴洛克风格的荷兰油画 John Jacob完成了位于开普敦Vergelegen葡萄酒庄园的私人品鉴室项目。他的设计灵感来自于巴洛克风格的荷兰油画。室内以中性的绿色主色调为主, 一个现代的合理的布局用来收集荷兰版画,古老的蚀刻在古色古香的绿色墙壁上。陈旧的墙壁是鼠尾草 脏绿色,增添了旧世界的氛围 。灯光的基调是为了模仿荷兰巴洛克绘画的明暗对比。古董黄铜手工盆增加深度旧世界的感觉。享受着这个戏剧性的环境用餐体验。 John Jacob has completed a private tasting room at Vergelegen Wine Estate in Cape Town. His design was inspired by Dutch paintings in the Baroque style. The interior is dominated by neutral green tones, with a modern, sensible layout for a collection of Dutch prints, the old etched on the quaint green walls. The old walls are dirty sage green, adding to the atmosphere of the old world. The tone of the lighting is designed to mimic the contrast of light and shade in Dutch Baroque paintings. Antique brass hand basins add a deep old world feel. Enjoy the dining experience in this dramatic environment.
| 
 cad许可管理器不起作用或未正确安装。现在
AutoCAD许可证管理器错误可通过检查服务状态、重新安装许可组件或禁用冲突软件解决
cad许可管理器不起作用或未正确安装。现在
AutoCAD许可证管理器错误可通过检查服务状态、重新安装许可组件或禁用冲突软件解决
 3Dmax怎么调出VRAY材质编辑器?
VRAY是3Dmax里面很常见的一个插件,我们想要在3Dmax不仅需要安装,还需要在对应的入口
3Dmax怎么调出VRAY材质编辑器?
VRAY是3Dmax里面很常见的一个插件,我们想要在3Dmax不仅需要安装,还需要在对应的入口
 3DMAX装完vray后怎么在渲染时调出
3Dmax经常搭配vray使用,但有的小伙伴VRay安装完了,但是渲染设置里没有,或者不知道3
3DMAX装完vray后怎么在渲染时调出
3Dmax经常搭配vray使用,但有的小伙伴VRay安装完了,但是渲染设置里没有,或者不知道3
 走进中山纪念堂,了解一代大师吕彦直
我去过中山纪念堂很多次,大多是去看公益演出。有时路过,也会被它的外观吸引,不自
走进中山纪念堂,了解一代大师吕彦直
我去过中山纪念堂很多次,大多是去看公益演出。有时路过,也会被它的外观吸引,不自
 业师和雇主眼中的吕彦直—— 一份 1928 年
编者按:
2024年是吕彦直先生(1894年7月28日-1929年3月18日)诞辰130周年。他是中
业师和雇主眼中的吕彦直—— 一份 1928 年
编者按:
2024年是吕彦直先生(1894年7月28日-1929年3月18日)诞辰130周年。他是中
 cad许可管理器不起作用或未正确安装。现在
AutoCAD许可证管理器错误可通过检查服务状态、重新安装许可组件或禁用冲突软件解决
cad许可管理器不起作用或未正确安装。现在
AutoCAD许可证管理器错误可通过检查服务状态、重新安装许可组件或禁用冲突软件解决
 3Dmax怎么调出VRAY材质编辑器?
VRAY是3Dmax里面很常见的一个插件,我们想要在3Dmax不仅需要安装,还需要在对应的入口
3Dmax怎么调出VRAY材质编辑器?
VRAY是3Dmax里面很常见的一个插件,我们想要在3Dmax不仅需要安装,还需要在对应的入口
 3DMAX装完vray后怎么在渲染时调出
3Dmax经常搭配vray使用,但有的小伙伴VRay安装完了,但是渲染设置里没有,或者不知道3
3DMAX装完vray后怎么在渲染时调出
3Dmax经常搭配vray使用,但有的小伙伴VRay安装完了,但是渲染设置里没有,或者不知道3