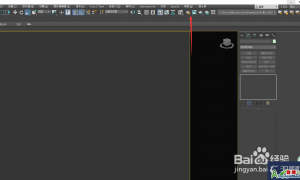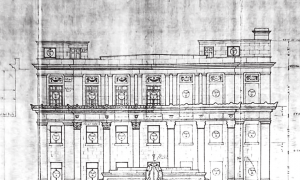|
Mathieson Architects是一家位于悉尼的建筑设计工作室,由设计总监Phillip Mathieson于2010年创立。其核心理念是强烈的规模感、形式感和材料感,并强调精细细节的空间,以超越不断变化的时尚。 Mathieson Architectsis a Sydney-based architectural design studio, established by PhillipMathiesonin 2010. Central to this philosophy is a strong sense of scale, form and material, and an emphasis on finely detailed spaces built to outlast changing fashions. Kurraba Residences 海滨建筑杰作 Kurraba Residences是一个海滨建筑杰作. 著名的SJB和Mathieson Architects的殿堂级设计人才, 及园林大师Dangar Barin Smith创造了一个从未见过的惊人悉尼海港建筑瑰宝。 Kurraba Residences is a masterpiece of waterfront architecture. The famous design talents of SJB and Mathieson Architects and Dangar Barin Smith, a master gardener, have created an amazing Sydney Harbour architectural gem that has never been seen before. Mathieson的室内设计更是美仑美奂, 将室内居住环境与建筑空间到室外阳台的景观设计一气呵成 ,让您感觉到极时尚的风格和品味。 Mathieson's interior design is even more beautiful, integrating the indoor living environment and architectural space to the outdoor balcony landscape design at one go, allowing you to feel extremely fashionable style and taste. Cirrus Belconnen 纯粹形式主义 Cirrus标志着Belconnen高架设计的新篇章, Mathieson Architects以最纯粹形式的现代主义构建建筑。其引人入胜的垂直性构成,被优雅的预制混凝土板外壳和微妙的天鹅绒般的光泽所抵消。 Cirrus marks a new chapter in Belconnen elevated design, Mathieson Architectsconstructing buildings in the purest form of modernism. Its fascinating vertical composition is offset by the elegant precast concrete slab shell and subtle velvety luster. Mosman House 精致的光芒 Mathieson Architects设计的极简主义Mosman House俯瞰悉尼海港的北角,散发出精致的光芒。设计旨在通过引入大型落地窗来创造宽敞的内部环境,以捕获全天的光线移动。该工作室还希望营造一种安静的氛围,并带有较暗的对比。 Overlooking Sydney Harbour’s North Head, the minimalist Mosman House by Mathieson Architects exudes a refined luminance.Mathieson Architects aimed to create spacious interior environments which capture the movement of light throughout the day by introducing large floor-to-ceiling windows. The studio also hoped to create a quiet mood with moments of darker contrast. Mosman房屋采用单色调色板和简单的几何形状,营造出宁静的环境。正如Mathieson Architects设计总监Phillip Mathieson所说:“整个住宅都采用了轻盈,比例,材质和微妙的细节,以营造一种低调的奢华感。” Adopting a monochromatic palette and simple geometry, the Mosman house is an environment which invites tranquillity. As Mathieson Architects design director Phillip Mathieson says, “light, proportion, materiality, and subtle details are utilised throughout the residence to create a sense of understated luxury.” Costa Brava House 光影的游戏 该住宅坐落在加泰罗尼亚东北部布拉瓦海岸一个陡峭的斜坡上的高原上,周围环绕着松树,可以看到地中海的全景。房屋的入口被brise-soliel屏 风所主导。一个带有喷砂木门的单孔通向内部,从这里可以看到远处海岸的景色。 Perched on a plateau above a steeply sloping site on The Costa Brava in northeastern Catalonia, the house is surrounded by pine trees and commands panoramic views of the Mediterranean Sea.The approach to the house is dominated by brise-soliel screens. A single aperture with a sandblasted timber door opens to the interior and a framed view of the coast beyond. 该设计通过住宅长度的单一水平开口聚焦了可提供的远景。这个体量包括一个提供阴凉的深顶棚,并将生活区和睡眠区连接成一种形式。当太阳在天空中穿行时,在树冠上的深穿孔提供了一个光影的游戏。生活区向后堆叠的全高度玻璃门,允许在室内和室外之间进行无缝过渡。 The design celebrates the afforded vista through a singular horizontal opening the length of the house. This volume comprises a deep canopy providing shade and linking the living and sleeping quarters into one form.Deep punctures in the canopy provide a play of light and shadow as the sun tracks across the sky throughout the day. Full height glazed doors to the living wing stack back, allowing for a seamless transition between indoors and outdoors.
| 
 cad许可管理器不起作用或未正确安装。现在
AutoCAD许可证管理器错误可通过检查服务状态、重新安装许可组件或禁用冲突软件解决
cad许可管理器不起作用或未正确安装。现在
AutoCAD许可证管理器错误可通过检查服务状态、重新安装许可组件或禁用冲突软件解决
 3Dmax怎么调出VRAY材质编辑器?
VRAY是3Dmax里面很常见的一个插件,我们想要在3Dmax不仅需要安装,还需要在对应的入口
3Dmax怎么调出VRAY材质编辑器?
VRAY是3Dmax里面很常见的一个插件,我们想要在3Dmax不仅需要安装,还需要在对应的入口
 3DMAX装完vray后怎么在渲染时调出
3Dmax经常搭配vray使用,但有的小伙伴VRay安装完了,但是渲染设置里没有,或者不知道3
3DMAX装完vray后怎么在渲染时调出
3Dmax经常搭配vray使用,但有的小伙伴VRay安装完了,但是渲染设置里没有,或者不知道3
 走进中山纪念堂,了解一代大师吕彦直
我去过中山纪念堂很多次,大多是去看公益演出。有时路过,也会被它的外观吸引,不自
走进中山纪念堂,了解一代大师吕彦直
我去过中山纪念堂很多次,大多是去看公益演出。有时路过,也会被它的外观吸引,不自
 业师和雇主眼中的吕彦直—— 一份 1928 年
编者按:
2024年是吕彦直先生(1894年7月28日-1929年3月18日)诞辰130周年。他是中
业师和雇主眼中的吕彦直—— 一份 1928 年
编者按:
2024年是吕彦直先生(1894年7月28日-1929年3月18日)诞辰130周年。他是中
 cad许可管理器不起作用或未正确安装。现在
AutoCAD许可证管理器错误可通过检查服务状态、重新安装许可组件或禁用冲突软件解决
cad许可管理器不起作用或未正确安装。现在
AutoCAD许可证管理器错误可通过检查服务状态、重新安装许可组件或禁用冲突软件解决
 3Dmax怎么调出VRAY材质编辑器?
VRAY是3Dmax里面很常见的一个插件,我们想要在3Dmax不仅需要安装,还需要在对应的入口
3Dmax怎么调出VRAY材质编辑器?
VRAY是3Dmax里面很常见的一个插件,我们想要在3Dmax不仅需要安装,还需要在对应的入口
 3DMAX装完vray后怎么在渲染时调出
3Dmax经常搭配vray使用,但有的小伙伴VRay安装完了,但是渲染设置里没有,或者不知道3
3DMAX装完vray后怎么在渲染时调出
3Dmax经常搭配vray使用,但有的小伙伴VRay安装完了,但是渲染设置里没有,或者不知道3