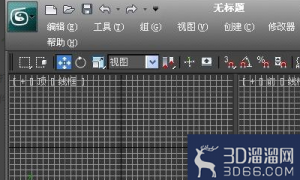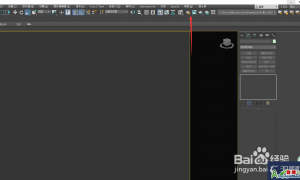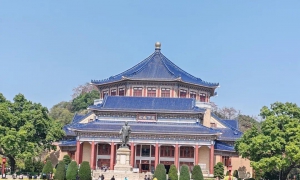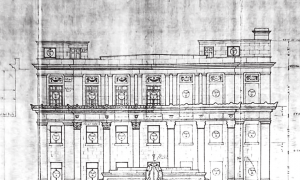|
Arent&Pyke以直观而诚实的态度而着称,他们将创意探索的集体渴求与解决问题的技巧结合起来,细心观察,确保每个项目都是独一无二的。 Arent&Pykeis known for his intuitive and honest attitude. They combine the collective desire for creative exploration with problem-solving skills and carefully observe to ensure that each project is unique. Today. The Collector House 色彩和温暖感 The Collector House让人感觉非常轻松。阳光从中央的天窗射入并充满整个房间。由蓝花楹和桉树构成的海港景色以及所有经过的渡轮都为人们带来了整体的平静感。对于这栋海滨房屋,Arent&Pyke使用了建筑形式,层状天花板和水泥地面,以与港口现场及其澳大利亚植物群和客户现有艺术收藏品紧密相关的方式来塑造室内建筑。带有澳大利亚本土建筑的气息,其内饰则是坚固而永恒的。 The Collector House feels wonderfully relaxed. Sunlight streams in from the central skylight and fills the rooms. The view of the harbour, framed by jacaranda and eucalypts, and the ferries passing by all contribute to the overall sense of calm. For this waterfront home Arent&Pyke worked with the building form, with its ply ceiling and concrete floor, to shape the interior architecture in ways that relate closely to both the harbourside site with its Australian flora and the client’s existing art collection. With its hints of Australian vernacular architecture, the interior is correspondingly robust and timeless. 任何海滨房屋的特色都是美景,但是Arent&Pyke的工作是确保进入房屋也感觉像是一种特殊的体验。在整个房屋中,她们都在平衡色彩和温暖感,以吸引您的目光。主卧室位于树梢上,蓝花楹随风摇曳的景色为您提供了便利。Arent&Pyke很早就进入了这个项目,这使她们能够响应现场,并塑造一个现代的室内空间,并与她们的标志性美学无缝融合。它使建筑形式和内部空间可以协同工作,以创建富有层次的宜居房屋。 The hero of any waterfront home is the view, but our job is to ensure that being inside the home also feels like a special experience. Throughout the house they are balancing the views with colour and warmth that invite your gaze inwards. The master bedroom is sheltered in the treetops and the view of the jacaranda tree swaying transports you. Arent&Pyke was brought into this project early which enabled us to respond to the site, and shape a contemporary interior space which integrated seamlessly with their signature aesthetic. It allowed the built form and the interior to work hand in hand to create a layered and liveable home. Garden House 永恒的宁静 天然材料,光线充沛的空间以及通向户外的开放空间将永远是澳大利亚室内设计的标志。在构思花园别墅的内部时,Arent&Pyke被吸引了永恒,宁静和逃逸的概念。Garden House体现了客户对艺术,花园和色彩的综合热情。建筑师Polly Harbison构思了一个单层建筑,通过空间操作将房屋与花园连接起来。一系列不断增加的比例会产生这种扭曲的透视效果,从而将花园真正引入到房屋中。 Natural materials, bright light-filled spaces and an openness to the great outdoors will always be a beloved signature of Australian interiors. When conceiving the interiors of the Garden House, we were drawn to the concepts of timelessness, tranquility and escape. Garden House embodies the client’s combined passions for art, gardens, and colour. Architect, Polly Harbison, conceived a single storey addition that would connect the home to the garden by way of spatial manipulation. A sequence of increasing scales create this sort of warped perspective effect to really draw the garden into the house. 花园中间有一棵树丛,各种造型和颜色的花朵都令人陶醉。客户希望他们的房子具有丰富色彩和纹理的相似组合,同时又具有平静的感觉。这个家庭不寻常的长长的花园是她的一切,他们想仿佛住在其中。因此诞生了“花园室”(Garden Room),这个空间比悉尼北岸的Battle-axe街区更适合Luca Guadagnino的电影。 The garden has a grove of trees in the middle and a heady mix of flowers in every shape and colour. The clients wanted their house to have a similar combination of rich colours and textures, yet with the same feeling of calm. The unusually long garden was everything to this family, and they wanted to feel as if they were living in it. So was born the Garden Room, a space more suited to a Luca Guadagnino film set than here among the battle-axe blocks of Sydney’s North Shore. Hue House 灵魂的深度 这次机会与Arent&Pyke的另一个项目碰面,该项目鼓励悉尼内西区这栋联邦住宅的所有者踏上改造自己房屋的旅程。客户对色彩,纹理和艺术的热情,再加上在其他房屋中看到的个性和灵魂的深度,迫使他们与Arent&Pyke的团队合作,将自己的房屋带入生活。最初源自丰富的纹理装饰方案的花朵迅速发展起来。受Arent&Pyke关于一系列精妙的“设计灵感”的建议的启发,客户将佣金范围扩大到了室内设计。Hue House是对色彩和物质性的一种庆祝,通过一系列“轻量”设计演习来体现,这些演习在其干预中微妙地产生了巨大影响。 It was a chance encounter with another project by Arent&Pyke that encouraged the owners of this federation home in Sydney’s Inner West to embark on a journey of transformation for their own home. The client’s passion for colour, texture and art, and compelled by the depth of character and soul seen in other homes, they engaged Arent&Pyke to bring their own home to life. What originated as a richly textured furnishing scheme quickly blossomed. Inspired by Arent & Pyke’s proposal for a series of astute ‘design interventions’, the client expanded the commission to encompass interior design. Hue House is a celebration of colour and materiality, manifested through a series of ‘lightweight’ design manoeuvres that were subtle in their intervention, but with great impact. Arent&Pyke特别关注厨房,起居和就餐空间以及主卧室,我们将新旧家具与定制设计作品融合在一起。颜色和纹理以绘画的方式分层,将美观,舒适和个性打造为功能可用的空间。物质性的作用等同于家具和陈设,就像画布上的油漆一样丰富了每个空间。在主卧室中,柔和,柔和的色调比比皆是,现有的内置细木工项目已用毛刺木材重新整理。饰面的自然金色温暖延续到起居区,在生活区中,通过添加石顶端角提高了定制设计的长椅。 With particular attention paid to the kitchen, living and dining spaces as well as the Master Bedroom, Arent&Pyke blended new and vintage furnishings with custom-designed pieces. Colour and texture is layered in a painterly fashion, building beauty, comfort and character into functional, useable spaces. The role of materiality is equal to both furniture and furnishing, enriching each space as paint might upon a canvas. In the master bedroom, where soft, muted tones abound, an existing built-in joinery item has been re-finished in burr timber. The natural, golden warmth of this finish is continued into the living zones where a custom-designed bench seat is elevated by the addition of a stone-topped end nook.
| 
 cad许可管理器不起作用或未正确安装。现在
AutoCAD许可证管理器错误可通过检查服务状态、重新安装许可组件或禁用冲突软件解决
cad许可管理器不起作用或未正确安装。现在
AutoCAD许可证管理器错误可通过检查服务状态、重新安装许可组件或禁用冲突软件解决
 3Dmax怎么调出VRAY材质编辑器?
VRAY是3Dmax里面很常见的一个插件,我们想要在3Dmax不仅需要安装,还需要在对应的入口
3Dmax怎么调出VRAY材质编辑器?
VRAY是3Dmax里面很常见的一个插件,我们想要在3Dmax不仅需要安装,还需要在对应的入口
 3DMAX装完vray后怎么在渲染时调出
3Dmax经常搭配vray使用,但有的小伙伴VRay安装完了,但是渲染设置里没有,或者不知道3
3DMAX装完vray后怎么在渲染时调出
3Dmax经常搭配vray使用,但有的小伙伴VRay安装完了,但是渲染设置里没有,或者不知道3
 走进中山纪念堂,了解一代大师吕彦直
我去过中山纪念堂很多次,大多是去看公益演出。有时路过,也会被它的外观吸引,不自
走进中山纪念堂,了解一代大师吕彦直
我去过中山纪念堂很多次,大多是去看公益演出。有时路过,也会被它的外观吸引,不自
 业师和雇主眼中的吕彦直—— 一份 1928 年
编者按:
2024年是吕彦直先生(1894年7月28日-1929年3月18日)诞辰130周年。他是中
业师和雇主眼中的吕彦直—— 一份 1928 年
编者按:
2024年是吕彦直先生(1894年7月28日-1929年3月18日)诞辰130周年。他是中
 cad许可管理器不起作用或未正确安装。现在
AutoCAD许可证管理器错误可通过检查服务状态、重新安装许可组件或禁用冲突软件解决
cad许可管理器不起作用或未正确安装。现在
AutoCAD许可证管理器错误可通过检查服务状态、重新安装许可组件或禁用冲突软件解决
 3Dmax怎么调出VRAY材质编辑器?
VRAY是3Dmax里面很常见的一个插件,我们想要在3Dmax不仅需要安装,还需要在对应的入口
3Dmax怎么调出VRAY材质编辑器?
VRAY是3Dmax里面很常见的一个插件,我们想要在3Dmax不仅需要安装,还需要在对应的入口
 3DMAX装完vray后怎么在渲染时调出
3Dmax经常搭配vray使用,但有的小伙伴VRay安装完了,但是渲染设置里没有,或者不知道3
3DMAX装完vray后怎么在渲染时调出
3Dmax经常搭配vray使用,但有的小伙伴VRay安装完了,但是渲染设置里没有,或者不知道3