|
SAVYAVASA是由两家国际开发商——太古地产(香港)和JSI集团(印度尼西亚)共同开发的豪华住宅项目。 SAVYAVASA来自梵文,意思是平衡地生活。它由三座塔楼组成,该建筑由新加坡著名建筑事务所SCDA Architects设计,坐落在雅加达南部Dharmawangsa 2.1公顷郁郁葱葱的景观之中。 SAVYAVASA is a luxury residential development jointly developed by two international developers, Swire Properties (Hong Kong) and JSI Group (Indonesia). SAVYAVASA comes from Sanskrit and means to live in balance. Composed of three towers, the architecture of the building, designed by renowned Singaporean firm SCDA Architects, is set on 2.1 hectares of lush landscape in Dharmawangsa, south of Jakarta. 鉴于场地的重要性以及其主要定位,SCDA有幸在该地区留下持久的印象。在周围主要是低层建筑的环境下, 塔楼可以看作是固定在绿化带底部的标志性“公园雕塑”。它们从树叶中 显露出来,可以看作是公园的延伸,同时也为远景提供了一个焦点。对于公寓本身,纵向排列的程序和全高玻璃窗的结合使所有卧室和起居室在雅加达中央商务区的背景下都能欣赏到公园美景。 Given the significance of the site as well as its prime positioning, SCDA was privileged to be afforded the opportunity to leave a lasting impression on the area.With the predominantly low-rise surroundings, the towers can be viewed as iconic “sculptures in the park” anchored at the base of the green belt. Emerging from the foliage, they can be seen as an extension of the parkland whilst providing a focal point for established vistas. For the apartments themselves, a combination of longitudinally arranged programs and full height glazing afford all bedrooms and living spaces incredible views of the parkland against the backdrop of Jakarta’s CBD. SAVYAVASA将其室内设计委托给国际知名的设计公司Yabu Pushelberg。受印度尼西亚传统和自然的启发,Yabu Pushelberg公司将两种自然元素融为一体;深浅不一的木材在墙面和地板立面上裸露出平静的木材色调,并在固体表面和后挡板上铺有优雅的大理石。 For the interior, SAVYAVASAentrusted it to Yabu Pushelberg, an International renowned design firm. Inspired by Indonesian tradition and nature, this design firm combines two natural elements at once; shades of wood exposed to calm on wall and floor cladding, with elegant marble on solid surface and backsplash. SAVYAVASA最独特的单元位于塔楼I,设有3-4间带私人电梯的单元公寓。塔楼II和III的2卧室和3卧室单元公寓提供了一系列的布局,适合不同的生活方式的居民。通过最大化自然采光的落地窗也体现了开放性的概念。即使是开放式的,该住宅仍然通过双层玻璃窗保证安静,这可以消除声音。 The 2- and 3- bedrooms unit apartments in Tower II & III provide a range of layouts that are suitable for various lifestyle of the residents.The concept of openness also comes through floor-to-ceiling windows that maximize natural lighting. Although open, this residence still promises peace through the presence of double glaze window panes that can muffle the sound. 塔楼I的单元公寓极具特色,在客厅用餐区设有6米高的天花板和宽敞的阳台,提供无与伦比的自然环境和城市景观。由于高6米的天花板,在客厅和饭厅表现出一种轻松的氛围。 The most exclusive unit of Savyavasa is located in Tower I with a choice of 3-4 bedrooms, featuring a 6 meter high ceiling in the living dining area together with spacious balconies, providing unparalleled views of natural environment and city beyond. 来自纽约享誉国际的Richardson Sadeki设计事务所被委托为SAVYAVASA的另外两座塔楼设计所有的公寓、公共空间和设施,以及2套展示公寓。设计意图是创造一个适合社交和娱乐的家,使其适合适合不同的人群。借鉴SAVYAVASA建筑师开发的主题,Richardson Sadeki事务所考察了印度尼西亚的传统,从中汲取了灵感,并通过当代印度尼西亚和东南亚艺术家的眼光重新诠释了奢华。他们还采用了自然主题,要求一些艺术家将其融入到他们美丽,豪华的景观中。 Internationally acclaimed New York-based Richardson Sadeki Design was commissioned to design all the apartments, public Spaces and facilities for Savyavasa's two towers, as well as two display apartments. The design intention is to create a home suitable for socializing and entertaining, making it suitable for different groups of people. Drawing on themes developed by Savyavasa Architects, Richardson Sadeki examines Indonesian traditions, draws inspiration from them, and reinterprets luxury through the eyes of contemporary Indonesian and Southeast Asian artists. They also adopted a natural theme, asking some artists to incorporate it into their beautiful, luxurious landscapes. SAVYAVASA的每个单元都配备了智能家居功能,还配有公共设施,如 1公里的慢跑跑道,阴凉的氛围,休息室,健身中心和私人游泳池等。SAVYAVASA将于3月向公众开放,在三座塔楼完工后,移交工作将于2023年开始。 The property line, whose unit is equipped with a smart home feature, also provides facilities such as a 1 kilometer jogging track with a shady atmosphere, lounge, gym center and private pool. The SAVYAVASA Property Line will be opened to the public in March and the handover will begin in 2023 after the three towers are completed. SAVYAVASA是对一个自然天堂的梦想的实现,这个天堂常常被人们寻求,但是直到现在仍未找到。这是一个独一无二的自然天堂,该开发项目是为少数人保留的宁静的绿洲。为了满足每一种物质需求,SAVYAVASA在一个独特的生活环境中呈现了自然。 SAVYAVASAis the fulfillment of a dream for a natural haven, often sought but never found — until now. A haven of nature like no other, this exclusive development serves as an oasis of tranquility held in quiet reserve for the exclusive few. To pamper every corporeal need with settings devised to please and find the balance of life, SAVYAVASA presents a nature within a unique living environment.
| 
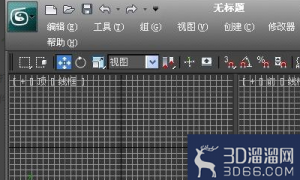 3Dmax怎么调出VRAY材质编辑器?
VRAY是3Dmax里面很常见的一个插件,我们想要在3Dmax不仅需要安装,还需要在对应的入口
3Dmax怎么调出VRAY材质编辑器?
VRAY是3Dmax里面很常见的一个插件,我们想要在3Dmax不仅需要安装,还需要在对应的入口
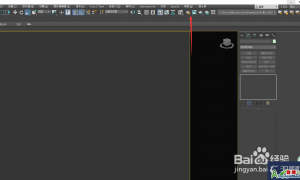 3DMAX装完vray后怎么在渲染时调出
3Dmax经常搭配vray使用,但有的小伙伴VRay安装完了,但是渲染设置里没有,或者不知道3
3DMAX装完vray后怎么在渲染时调出
3Dmax经常搭配vray使用,但有的小伙伴VRay安装完了,但是渲染设置里没有,或者不知道3
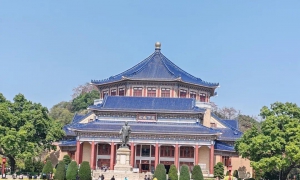 走进中山纪念堂,了解一代大师吕彦直
我去过中山纪念堂很多次,大多是去看公益演出。有时路过,也会被它的外观吸引,不自
走进中山纪念堂,了解一代大师吕彦直
我去过中山纪念堂很多次,大多是去看公益演出。有时路过,也会被它的外观吸引,不自
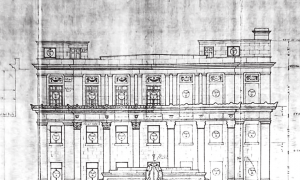 业师和雇主眼中的吕彦直—— 一份 1928 年
编者按:
2024年是吕彦直先生(1894年7月28日-1929年3月18日)诞辰130周年。他是中
业师和雇主眼中的吕彦直—— 一份 1928 年
编者按:
2024年是吕彦直先生(1894年7月28日-1929年3月18日)诞辰130周年。他是中
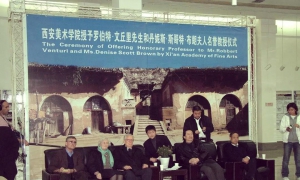 罗伯特·文丘里:后现代主义建筑的先驱与影
文丘里的生平简介
后现代主义建筑革命的领军人物罗伯特·文丘里,于2018年9月18日在家
罗伯特·文丘里:后现代主义建筑的先驱与影
文丘里的生平简介
后现代主义建筑革命的领军人物罗伯特·文丘里,于2018年9月18日在家
 3Dmax怎么调出VRAY材质编辑器?
VRAY是3Dmax里面很常见的一个插件,我们想要在3Dmax不仅需要安装,还需要在对应的入口
3Dmax怎么调出VRAY材质编辑器?
VRAY是3Dmax里面很常见的一个插件,我们想要在3Dmax不仅需要安装,还需要在对应的入口
 3DMAX装完vray后怎么在渲染时调出
3Dmax经常搭配vray使用,但有的小伙伴VRay安装完了,但是渲染设置里没有,或者不知道3
3DMAX装完vray后怎么在渲染时调出
3Dmax经常搭配vray使用,但有的小伙伴VRay安装完了,但是渲染设置里没有,或者不知道3
 走进中山纪念堂,了解一代大师吕彦直
我去过中山纪念堂很多次,大多是去看公益演出。有时路过,也会被它的外观吸引,不自
走进中山纪念堂,了解一代大师吕彦直
我去过中山纪念堂很多次,大多是去看公益演出。有时路过,也会被它的外观吸引,不自