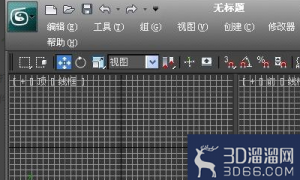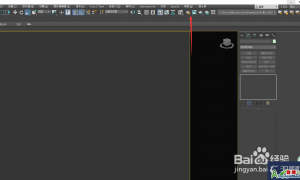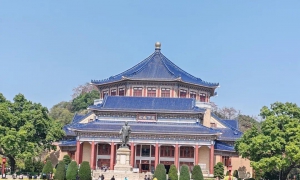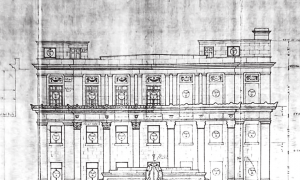|
风是无家可归。他们吹来吹去,没有起点,也没有终点。然而,他们的窗口并没有被忽视。这一次他们留下了一个家,Sergey Makhno把这座位于乌克兰基辅郊外的房子命名为Viter House (乌克兰语中的“风”)。 They blow and breeze, having neither a starting point nor a destination. However, their winnows do not go unnoticed. This time they left behind a home — Sergey Makhno Architectsnamed it Viter (‘wind’ in Ukrainian) House outside Kiev, Ukraine. 这座房子的建筑灵感来自风。那些仔细而执着地雕刻岩石、沙丘和波浪的人,创造出无定形的完美几何形状。 The architecture of the house was inspired by the winds. Those who carefully and persistently carve rocks, dunes, and waves, creating the perfect geometry of amorphousness. Sergey Makhno建造这所房子是为了一个大家庭:爸爸、妈妈和五个孩子。空间的组织方式是为了让夫妇俩能够舒适地独处,让孩子们有一个可以和自己的家人一起回家的地方,让客人有一个可以睡觉、吃饭和休息的地方。二层为个人空间:卧室,办公室,和通往阳台和美丽的湖景的酒吧。 Sergey Makhno created this house for a big family: father, mother, and five children. The space was organized in a way for the couple to be comfortable alone, for the children to have a place to return with their own families, and for the guests to have a place to sleep, eat and rest. On the second floor, there are personal spaces: bedrooms, office, and bar with access to the terrace and a beautiful lake view. Sergey Makhno使用这种技术将一层混凝土块的规则尖锐线条与二层的柔和波浪形状结合起来。无定形的形状创造了一个迷人的内部空间:没有直线的角度,最大的空间自由度,和空灵的空气流通的房间。所有技术区域和公共区域都位于一楼: 更衣室,餐厅,技术厨房,客厅,健身房,水疗中心,车库。 Sergey Makhno used this technique to combine the regular sharp lines of the concrete blocks on the first floor with the soft wavy shapes of the second one. Amorphous shapes create a fascinating space inside: no straight angles, maximum spatial freedom, and ethereal airiness of the rooms. All technical areas and common areas are located on the first floor: dressing room, dining room, technical kitchen, living room, gym, spa, garage. Viter House是与自然元素合作创建的。它优雅的巨石稳稳地立在地上,伸展到天空,随风呼吸,提醒我们,真正的本质是和谐的,而和谐是房子的所在。 Viter House was created in collaboration with the elements of nature. Its graceful monolith stands firmly on the ground, stretches to the sky, breathes along with the winds, and reminds us that the true essence is in harmony, and harmony is where the house is.
| 
 cad许可管理器不起作用或未正确安装。现在
AutoCAD许可证管理器错误可通过检查服务状态、重新安装许可组件或禁用冲突软件解决
cad许可管理器不起作用或未正确安装。现在
AutoCAD许可证管理器错误可通过检查服务状态、重新安装许可组件或禁用冲突软件解决
 3Dmax怎么调出VRAY材质编辑器?
VRAY是3Dmax里面很常见的一个插件,我们想要在3Dmax不仅需要安装,还需要在对应的入口
3Dmax怎么调出VRAY材质编辑器?
VRAY是3Dmax里面很常见的一个插件,我们想要在3Dmax不仅需要安装,还需要在对应的入口
 3DMAX装完vray后怎么在渲染时调出
3Dmax经常搭配vray使用,但有的小伙伴VRay安装完了,但是渲染设置里没有,或者不知道3
3DMAX装完vray后怎么在渲染时调出
3Dmax经常搭配vray使用,但有的小伙伴VRay安装完了,但是渲染设置里没有,或者不知道3
 走进中山纪念堂,了解一代大师吕彦直
我去过中山纪念堂很多次,大多是去看公益演出。有时路过,也会被它的外观吸引,不自
走进中山纪念堂,了解一代大师吕彦直
我去过中山纪念堂很多次,大多是去看公益演出。有时路过,也会被它的外观吸引,不自
 业师和雇主眼中的吕彦直—— 一份 1928 年
编者按:
2024年是吕彦直先生(1894年7月28日-1929年3月18日)诞辰130周年。他是中
业师和雇主眼中的吕彦直—— 一份 1928 年
编者按:
2024年是吕彦直先生(1894年7月28日-1929年3月18日)诞辰130周年。他是中
 cad许可管理器不起作用或未正确安装。现在
AutoCAD许可证管理器错误可通过检查服务状态、重新安装许可组件或禁用冲突软件解决
cad许可管理器不起作用或未正确安装。现在
AutoCAD许可证管理器错误可通过检查服务状态、重新安装许可组件或禁用冲突软件解决
 3Dmax怎么调出VRAY材质编辑器?
VRAY是3Dmax里面很常见的一个插件,我们想要在3Dmax不仅需要安装,还需要在对应的入口
3Dmax怎么调出VRAY材质编辑器?
VRAY是3Dmax里面很常见的一个插件,我们想要在3Dmax不仅需要安装,还需要在对应的入口
 3DMAX装完vray后怎么在渲染时调出
3Dmax经常搭配vray使用,但有的小伙伴VRay安装完了,但是渲染设置里没有,或者不知道3
3DMAX装完vray后怎么在渲染时调出
3Dmax经常搭配vray使用,但有的小伙伴VRay安装完了,但是渲染设置里没有,或者不知道3