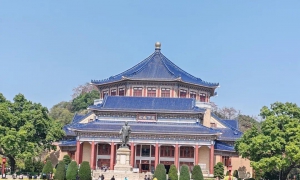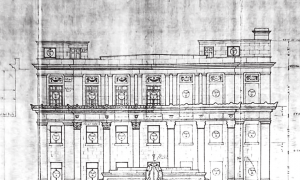|
Walker Warner Architects是一家总部位于美国旧金山专业从事定制住宅和房地产设计的全方位服务的建筑公司,由创始人Brooks Walker 和Greg Warner成立于1989年,如今由Brooks和Greg还有其他两个合伙人Mike McCabe和Kathy Scott共同领导。 Walker Warner Architects is afull-service architectural firm specializing in custom residential and estate design, as well as winery, commercial office and recreation club design in the Western United States and Hawaii. Founded in 1989 by Brooks Walker and Greg Warner, today the firm is led by Brooks and Greg in collaboration with principals Mike McCabe and Kathy Scott. Makena Hawaii 夏威夷自然豪宅 “当你沿着入口的路径前进,聆听喷泉舒缓的声音和来自树冠的斑驳光线,你跨过门槛,就会体验到展现在你面前的全景。”- 创始人Greg Warner说。这是一座比例优雅的房子,材料和体贴的细节完美融合,增添了温暖和纹理。房子以非常周到的方式框架地平线,可持续设计策略无缝集成。 “As you progress along the entry path to soothing sounds of the fountain and dappled light from the canopy, you step over the threshold to experience the big reveal of the panoramic view that unfurls in front of you.”- Greg Warner, Principal, WWA said. It is an elegantly proportioned house, with a wonderful blend of materials and thoughtful details that add warmth and texture. The house frames the horizon in a very thoughtful manner, and the sustainable design strategies are seamlessly integrated. Makena住宅沿着海岸线大胆地坐着,旨在平衡开放与隐私、阳光与阴影。房子的街道一侧呈现出一种朴素的单层结构,由围合庭院的板形混凝土墙定义。在坚固的正面立面后面,展示了一个完整的两层项目,用玻璃和钢铁建造,打开了客厅和卧室,可以看到广阔的海景。 Sitting boldly along the coastline, the Makena Residence is designed to balance openness with privacy, and sunlight with shadow. The street side of the house presents itself as a modest, single story structure defined by a board-formed concrete wall that wraps around the courtyard. Behind the solidity of the front facade a full two-story program is revealed, lightly constructed of glass and steel, opening the living spaces and bedrooms to a vast seascape. Hale Huna Hawaii 海滩原始神秘 这座简朴的别墅坐落在夏威夷一个叫black Sand Beach海滩上,这个以家庭为中心的度假屋避开了通常在海岸上发现的华丽建筑,设计成消失在周围的黑色熔岩田和原生植被中。这所房子最初是由建筑师Vladimir Ossipoff设计的,他以在夏威夷的作品而闻名。 This modest villa is set on a Hawaiian Beach called Black Sand Beach. This family-centered vacation home is designed to disappear into the surrounding black lava fields and native vegetation, shunned by the ornate architecture usually found on the coast. The house was originally designed by architect Vladimir Ossipoff, who is known for his work in Hawaii. 这座房子失去了原来的辉煌,由于它当年错误的装修和破败。然而业主并没有气馁,他们爱上了这座房子简单的布局和偏远的位置。该项目的挑战在于:从Ossipoff那里获得灵感并进行重建,同时满足当代的需求。 The house has lost its former glory because of its faulty decoration and decay. Undeterred, however, the owners fell in love with the house's simple layout and remote location. The challenge of the project was to take inspiration from Ossipoff and recreate it while meeting contemporary needs. Coastal Retreat 现代极简主义迷人 野花丛生的悬崖和远处的海洋提供了一个动态的环境,为一对夫妇创建了一个家,他们与东海岸的根源有怀旧的联系,并渴望拥抱更现代和极简主义的生活方式。Walker Warner重新诠释了经典的Cape Cod建筑,包括不对称的坡屋顶、木瓦壁板和天窗,同时表达了更现代的室内设计,本质上是在新旧之间穿梭 。 The wildflowered cliffs and ocean beyond provide a dynamic setting that creates a home for a couple who have nostalgic connections to their East Coast roots and a desire to embrace a more modern and minimalist lifestyle. Walker Warner reinterprets the classic Cape Cod architecture, including an asymmetrical pitched roof, shingled siding and skylights, while expressing a more modern interior design that essentially moves between old and new. 室内通过大面积的无框窗户和滑动玻璃门让户外进入。同时保留建筑细节,让特别的设计时刻闪耀。通往屋顶露台的螺旋楼梯由定制的玻璃踏板制成。在客厅,干净的白色材料通过Leo Villareal的LED装置的动态艺术进行了转换,将色调从日出的黄色转换为黄昏的蓝色。最终的结果是一个深刻的 私人住宅,在传统和现代之间取得平衡,同时庆祝加州海岸线的原始之美。 The interior allows for outdoor access through large, frameless Windows and sliding glass doors. At the same time, the architectural details are preserved to allow the special design to shine. The spiral staircase leading to the roof terrace is made of custom-made glass treads. In the living room, the clean white material is transformed by the dynamic art of Leo Villareal's LED installation, which transforms the hue from yellow at sunrise to blue at dusk. The end result is a deeply private home that strikes a balance between tradition and modernity while celebrating the pristine beauty of California's coastline.
| 
 cad许可管理器不起作用或未正确安装。现在
AutoCAD许可证管理器错误可通过检查服务状态、重新安装许可组件或禁用冲突软件解决
cad许可管理器不起作用或未正确安装。现在
AutoCAD许可证管理器错误可通过检查服务状态、重新安装许可组件或禁用冲突软件解决
 3Dmax怎么调出VRAY材质编辑器?
VRAY是3Dmax里面很常见的一个插件,我们想要在3Dmax不仅需要安装,还需要在对应的入口
3Dmax怎么调出VRAY材质编辑器?
VRAY是3Dmax里面很常见的一个插件,我们想要在3Dmax不仅需要安装,还需要在对应的入口
 3DMAX装完vray后怎么在渲染时调出
3Dmax经常搭配vray使用,但有的小伙伴VRay安装完了,但是渲染设置里没有,或者不知道3
3DMAX装完vray后怎么在渲染时调出
3Dmax经常搭配vray使用,但有的小伙伴VRay安装完了,但是渲染设置里没有,或者不知道3
 走进中山纪念堂,了解一代大师吕彦直
我去过中山纪念堂很多次,大多是去看公益演出。有时路过,也会被它的外观吸引,不自
走进中山纪念堂,了解一代大师吕彦直
我去过中山纪念堂很多次,大多是去看公益演出。有时路过,也会被它的外观吸引,不自
 业师和雇主眼中的吕彦直—— 一份 1928 年
编者按:
2024年是吕彦直先生(1894年7月28日-1929年3月18日)诞辰130周年。他是中
业师和雇主眼中的吕彦直—— 一份 1928 年
编者按:
2024年是吕彦直先生(1894年7月28日-1929年3月18日)诞辰130周年。他是中
 cad许可管理器不起作用或未正确安装。现在
AutoCAD许可证管理器错误可通过检查服务状态、重新安装许可组件或禁用冲突软件解决
cad许可管理器不起作用或未正确安装。现在
AutoCAD许可证管理器错误可通过检查服务状态、重新安装许可组件或禁用冲突软件解决
 3Dmax怎么调出VRAY材质编辑器?
VRAY是3Dmax里面很常见的一个插件,我们想要在3Dmax不仅需要安装,还需要在对应的入口
3Dmax怎么调出VRAY材质编辑器?
VRAY是3Dmax里面很常见的一个插件,我们想要在3Dmax不仅需要安装,还需要在对应的入口
 3DMAX装完vray后怎么在渲染时调出
3Dmax经常搭配vray使用,但有的小伙伴VRay安装完了,但是渲染设置里没有,或者不知道3
3DMAX装完vray后怎么在渲染时调出
3Dmax经常搭配vray使用,但有的小伙伴VRay安装完了,但是渲染设置里没有,或者不知道3