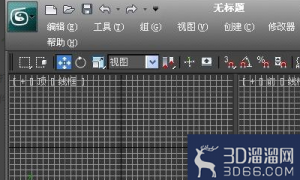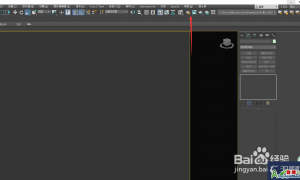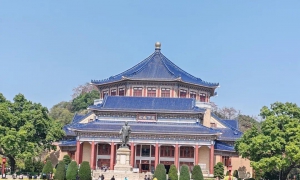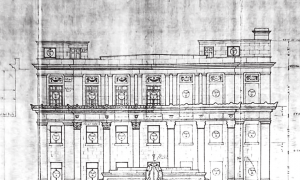|
Tara Bernerd & Partners是一家总部位于英国伦敦的室内设计工作室,由创始人Tara Bernerd成立于2002年。工作室以其帅气的招牌风格而闻名,热衷于室内空间规划,致力于打造值得拥抱的空间。无论是在酒店大堂,餐厅还是私人住宅中,团队都致力于通过独特的场所感来创造意义和联系。 Tara Bernerd & Partners is an interior design studio based in London, UK, founded by founder Tara Bernerd in 2002. Known for its handsome signature style, the studio is passionate about interior space planning and is committed to creating Spaces worth embracing. Whether in hotel lobbies, restaurants or private residences, the team is committed to creating meaning and connection through a unique sense of place. Four Seasons Hotel New York 赋予了空间的奢华意义 Tara Bernerd & Partners受到四季酒店(Four Seasons)的委托,重新设计位于纽约市中心的皇家套房(Empire Suite)。为了使2400平方英尺的套房焕然一新, Tara Bernerd通过引入大胆的色彩和分层的纹理构成的新调色板,增添了温暖和个性。添加新的家具和艺术品为空间注入了一种情感,使其更具住宅性和邀请感。 Tara Bernerd & Partners was commissioned by Four Seasons to redesign the Empire Suite in downtown New York. To freshen up the 2,400-square-foot suite, Tara Bernerd adds warmth and personality by introducing a new palette of bold colors and layered textures. The addition of new furniture and artwork infuses the space with an emotion, making it more residential and inviting. 这套皇家套房在未重新设计之前,室内设计是由Yabu Pushelberg负责完成的,它真正赋予了空间的奢华意义。他们在客房中使用了柔和的颜色,卧室也以柔和的色调为特色,在家具、有图案的地毯和有纹理的织物上使用。标准房间结合了建筑元素的分层和独特的设计家具,提供了温暖的住宅品质。 The Royal Suite was designed by Yabu Pushelberg before being redesigned, and it really gives the space a luxurious meaning. They used pastel colors in the guest rooms. Bedrooms also feature pastel hues, used on furniture, patterned carpets and textured fabrics. Standard rooms combine layered architectural elements with uniquely designed furniture to provide a warm residential quality. Project by Yabu Pushelberg Hari Hong Kong 城市中的绿洲 随着Har i伦敦酒店的成功,业主Aron Harilela任命Tara Bernerd & Partners为集团的第二家同名酒店—— Hari香港酒店完成整个室内建筑和设计。 Following the success of The Hari London, owner, Aron Harilela, appointed Tara Bernerd & Partners to complete the full interior architecture and design for the group’s second namesake hotel, The Hari Hong Kong. 酒店拥有210间客房,包括两个餐厅Lucciola和Zoku,以及一个露台酒吧、会议室、生活艺术画廊和健身中心。智能空间规划优化了城市的景观,同时设计了丰富的材料,以反映充满活力的场所。在湾仔的中心提供一个别致的绿洲,酒店将成为当地人和游客的中心。 The 210-key property set in the lively area of Wan Chai includes two restaurants, Lucciola and Zoku and a terrace bar, meeting rooms, living art gallery and fitness centre. Intelligent space planning optimises on views of the city while a rich palette of bold materials has been designed to reflect the vibrant locale. Providing a chic oasis in the heart of Wan Chai, the hotel will be a hub for locals and visitors alike.
| 
 cad许可管理器不起作用或未正确安装。现在
AutoCAD许可证管理器错误可通过检查服务状态、重新安装许可组件或禁用冲突软件解决
cad许可管理器不起作用或未正确安装。现在
AutoCAD许可证管理器错误可通过检查服务状态、重新安装许可组件或禁用冲突软件解决
 3Dmax怎么调出VRAY材质编辑器?
VRAY是3Dmax里面很常见的一个插件,我们想要在3Dmax不仅需要安装,还需要在对应的入口
3Dmax怎么调出VRAY材质编辑器?
VRAY是3Dmax里面很常见的一个插件,我们想要在3Dmax不仅需要安装,还需要在对应的入口
 3DMAX装完vray后怎么在渲染时调出
3Dmax经常搭配vray使用,但有的小伙伴VRay安装完了,但是渲染设置里没有,或者不知道3
3DMAX装完vray后怎么在渲染时调出
3Dmax经常搭配vray使用,但有的小伙伴VRay安装完了,但是渲染设置里没有,或者不知道3
 走进中山纪念堂,了解一代大师吕彦直
我去过中山纪念堂很多次,大多是去看公益演出。有时路过,也会被它的外观吸引,不自
走进中山纪念堂,了解一代大师吕彦直
我去过中山纪念堂很多次,大多是去看公益演出。有时路过,也会被它的外观吸引,不自
 业师和雇主眼中的吕彦直—— 一份 1928 年
编者按:
2024年是吕彦直先生(1894年7月28日-1929年3月18日)诞辰130周年。他是中
业师和雇主眼中的吕彦直—— 一份 1928 年
编者按:
2024年是吕彦直先生(1894年7月28日-1929年3月18日)诞辰130周年。他是中
 cad许可管理器不起作用或未正确安装。现在
AutoCAD许可证管理器错误可通过检查服务状态、重新安装许可组件或禁用冲突软件解决
cad许可管理器不起作用或未正确安装。现在
AutoCAD许可证管理器错误可通过检查服务状态、重新安装许可组件或禁用冲突软件解决
 3Dmax怎么调出VRAY材质编辑器?
VRAY是3Dmax里面很常见的一个插件,我们想要在3Dmax不仅需要安装,还需要在对应的入口
3Dmax怎么调出VRAY材质编辑器?
VRAY是3Dmax里面很常见的一个插件,我们想要在3Dmax不仅需要安装,还需要在对应的入口
 3DMAX装完vray后怎么在渲染时调出
3Dmax经常搭配vray使用,但有的小伙伴VRay安装完了,但是渲染设置里没有,或者不知道3
3DMAX装完vray后怎么在渲染时调出
3Dmax经常搭配vray使用,但有的小伙伴VRay安装完了,但是渲染设置里没有,或者不知道3