|
建筑对人的意义,就在于它和生活的相关性,它是筑构我们切身世界的各种物质容器,也是我们融入自然界的保留。 The meaning of architecture to human beings lies in its relevance to life. It is the material container that constructs our immediate world and the reservation of our integration into nature. 杭州,一个「苏堤春晓」的城市,也是一个「智能支付」的城市,随着京杭大运河的发展,时代交替的乐章在此流淌,美景与人文相互交融,现代与古典相辅相成。岁月浸润了城市与河流,在两千多年的岁月里,运河依旧,明月依旧,运河中的船只倒影随着时代不断更迭变化,运河为人所造又见证了人类生生不息的变化,我们与运河的故事未完待续…… Hangzhou, a city of 「Suti Chunxiao」, is also a city of「intelligent payment」. With the development of the Grand Canal of Beijing and Hangzhou, the alternating movement of the times flows here, the beauty and the humanities blend with each other, and modern and classical complement each other. Time infiltrated cities and rivers. In more than two thousand years, the canal is still, the moon is still, while the reflection of ships in the canal changes as time flies. The canal is made of people and witnessed the endless changes of people. The story of us and the canal is not over... 得天独厚的区位特质是空间非凡之所以然,也是其必然。场所因河而名,因河而兴,以镜面比喻潺潺河水,横渡作桥,吊饰为船,三种事物承载着从古至今的更迭以现代的手法在同一空间中交错而行。 The unique location has led to the extraordinary space, which is also a necessity. The place is known for the river, and thrives for the river. Now a mirror is treated as the flowing river water, crossing as a bridge, hanging as a ship. The three things carrying the change from ancient to present runs parallel to each other in the same space with a modern technique. 设计师将设计语言延续至沙盘区,灯具的悬挂简约而与旋转的艺术楼梯相辅相成,让场景不止局限在一个维度,深色金属与大理石融合而上,与拼合的圆角天花形成微妙的关联,提升了空间中的体块感与联系性。 The designer extends the designing language to the model display area. The simple lamp design is complementary to the rotating artistic staircase, so that the scene is not limited to one dimension. The dark metal and marble merge, forming a subtle relationship with the combined round ceiling, which Improves the sense of body and connection in space. 从沙盘到另一功能场所是不同质感的体现。落地窗让阳光与景观自然融入其中,米色与棕色搭配出典雅与沉稳的氛围,抽象手法的河景艺术装置以排比展现,每一位访客于此都能感受到光线的婀娜与自然的心境。 Moving from the model display area to another functional place is the embodiment of different texture. The floor window lets the sunlight and the landscape naturally melt into each other. The beige and the brown color match out the elegant and steady atmosphere, and the abstract river view art devices are displayed row by row. Each visitor can feel the graceful light and the natural state of mind here. 高级灰调的木饰面给简洁大气的立面设计中增添了一份细腻与精致,自然素朴的设计肌理柔和了整体视觉感受的同时,使其更富时代感。 The wood veneer of high gray adds a delicate and exquisite tone to the facade design of simple atmosphere. The natural simple design texture softens the overall visual feeling and makes it more contemporary. 水吧大理石背景纹路与台面交相呼应,在不同的灯光照耀下投射出一段段隽永而美丽的时光,访客至此亦可静静地享受这深远而沉稳的时光。 The marble background of the water bar echoed with the table, casting a long lasting beautiful time, shadow under different artistic lighting. The visitors can quietly enjoy this far-reaching and steady time here. 如中国园林“虽由人作,宛自天开”的精神境界,设计师通过藏与露,开与合,在空间对比中以交替手法表达现代设计空间中对自然意境的尊重与追求。 Just like the spiritual realm of Chinese garden "Though made by man, it seems to be created by God ", designers express the respect and pursuit of natural artistic conception in modern design space by hiding and exposing, opening and closing, and using alternative techniques in space contrast. Information ━ 项目名称:融信·云澜天第 Project Name:RONSHINE·YUNLAN MANSION 项目地点:浙江杭州 Project Location:Hangzhou,Zhejiang 甲方单位:融信集团 Party A:RONSHINE GROUP 甲方团队:周瑜玮曹洁如王品颜 Party A Team: Hermans Chow ; Jieru Cao ; Pinyan Wang 设计机构:一目空间设计 Interior Design:YIMU Design 硬装团队:竺微明严国栋李任刚 Interior Design:Will Zhu ;Jan Yan ; Lee Li 软装团队:张静吴艳 Decoration Design:Jalynn Zhang ; Cassie Wu 设计面积:590㎡ Project Area:590㎡ 完成时间:2020.11 Completion Time:2020.11 独家专访 Yinterview ━ Yinji:一目设计创立的初衷是什么?上海的在地文化对你们的设计理念有着怎样的影响? 一目空间:一目团队的初衷就是不做“坏”的设计。空间设计本质上是为人使用的,合适的功能尺度,安全环保的材质工艺,经久耐看的形式美感,进而得到心理满足。 上海的开放性与国际视野的领先在国内当之无愧,设计正需要这样的开放和眼界,这里汇聚了近现代很多大师的作品,有非常顶尖的艺术交流活动,高频次近距离的体验不断推动着我们去学习和思考,去糅合一切可吸收的优点,打破一切可打破的边界。 Yinji:云澜天第与之前几个营销中心的项目在设计思考上有何不同之处?有着怎样的挑战? 一目空间:我们的设计都在考虑当下的情境体验。云澜项目地处京杭运河线,如何用现代的设计语言承托京杭大运河两千年来的沧桑演变,是项目设计团队的思考重点。设计选定的素材有桥拱,石青,月影,舟泊,借鉴了建筑大师Louis.I.Kahn的半拱造形,融合“移步易景”的中式园林手法,藏与露,开与合,曲与直,在空间对比中以交替手法表达现代空间设计对自然意境的尊重与追求。这是我们团队第一个向大师致敬的设计项目。 其实这个营销中心使用后要恢复成两个别墅的,所以原有的柱网结构做大空间不是太理想,于是我们通过这种半拱形结构让空间有了丰富有趣的变化,再切入了正方、弧面等几何体块与户外景观打通,各自独立又连贯统一,整个空间让人非常舒服。 Yinji:在未来的项目上有没有尝试新的突破? 一目空间:我们一直在做新的尝试和突破。设计不仅仅是设计,需要根据地域文化的记忆,建筑景观的条件以及功能需求进行优化和重组,形成文化、艺术、技艺的碰撞,使空间设计自然而不造作,而会随着时间演变生长,历久弥新,这应该是我们追求的方向。 一目空间设计成立于2014年,是一群对设计真挚热情,对生活深刻见解的设计师组合。专注于销售中心、楼盘样板间及精装住宅、商业办公项目的打造。一目空间设计研究国际前端潮流,通过多维度的思考,寻求空间的不同可能。我们从项目的可行性研究到天马行空的创想,直至最终的扎实落地,以创造人性化的空间体验。 YIMU Design was founded in 2014 by a group of designers with sincere enthusiasm and profound views on life. YIMU focuses on selling center, high-end real estate show room and hardcover residential, commercial office space and other projects. YIMU studies the international cutting-edge trend, and with multi-dimensional thinking, seeks different possibilities of space. From the wildest brainstorming to down to earth feasibility study, and then the final solid landing, YIMU strives to create a friendly and humanized space experience. 团队成员先后为多家地产集团提供室内设计及顾问服务,充分得到了一线地产集团的认可,致力于共同打造高品质案例。多个项目获得WORD ARCHITECTURE FESTIVAL-INSIDE、RED DOT DESIGN AWARD、法国双面神“GPDP AWARD”国际设计大奖、apdc亚太设计奖、中日国际先锋设计大奖TOP10国际影响力设计机构大奖;“金外滩”奖;“艾特”奖;“艾鼎”奖;“金盘”奖等。与此同时还被FRAME NIGHT FEVER 4、THE OTHER OFFICE 2等境外杂志录入。 Team members have provided interior design and consulting services for a number of real estate groups, and have been fully recognized by the first-tier real estate groups.Committed to jointly create high quality cases.Many projects have won WORD ARCHITECTURE FESTIVAL-INSIDE; RED DOT DESIGN AWARD; FFRENCH GPDP INTERNATIONAL DESIGN AWARD; APDC DESIGN AWARD; Sino-Japan International Design Exchange Meeting TOP 10 Influential Design Institution of the Year; The Golden Bund Award; Idea-Tops;I-ding International Design Award; KINPAN AWARD etc. At the same time, it was also inscribed in foreign magazines such as FRAME NIGHT FEVER 4 and THE OTHER OFFICE 2.
| 
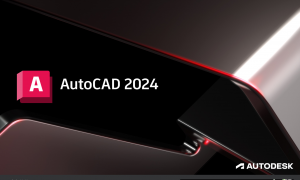 cad许可管理器不起作用或未正确安装。现在
AutoCAD许可证管理器错误可通过检查服务状态、重新安装许可组件或禁用冲突软件解决
cad许可管理器不起作用或未正确安装。现在
AutoCAD许可证管理器错误可通过检查服务状态、重新安装许可组件或禁用冲突软件解决
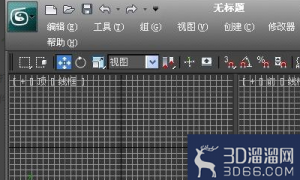 3Dmax怎么调出VRAY材质编辑器?
VRAY是3Dmax里面很常见的一个插件,我们想要在3Dmax不仅需要安装,还需要在对应的入口
3Dmax怎么调出VRAY材质编辑器?
VRAY是3Dmax里面很常见的一个插件,我们想要在3Dmax不仅需要安装,还需要在对应的入口
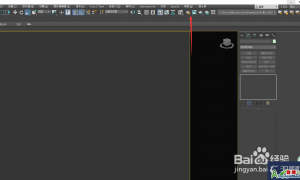 3DMAX装完vray后怎么在渲染时调出
3Dmax经常搭配vray使用,但有的小伙伴VRay安装完了,但是渲染设置里没有,或者不知道3
3DMAX装完vray后怎么在渲染时调出
3Dmax经常搭配vray使用,但有的小伙伴VRay安装完了,但是渲染设置里没有,或者不知道3
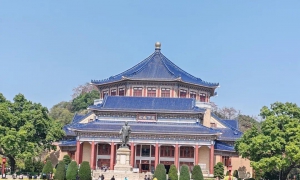 走进中山纪念堂,了解一代大师吕彦直
我去过中山纪念堂很多次,大多是去看公益演出。有时路过,也会被它的外观吸引,不自
走进中山纪念堂,了解一代大师吕彦直
我去过中山纪念堂很多次,大多是去看公益演出。有时路过,也会被它的外观吸引,不自
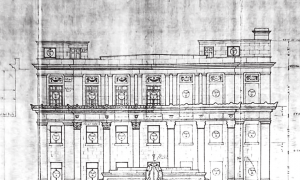 业师和雇主眼中的吕彦直—— 一份 1928 年
编者按:
2024年是吕彦直先生(1894年7月28日-1929年3月18日)诞辰130周年。他是中
业师和雇主眼中的吕彦直—— 一份 1928 年
编者按:
2024年是吕彦直先生(1894年7月28日-1929年3月18日)诞辰130周年。他是中
 cad许可管理器不起作用或未正确安装。现在
AutoCAD许可证管理器错误可通过检查服务状态、重新安装许可组件或禁用冲突软件解决
cad许可管理器不起作用或未正确安装。现在
AutoCAD许可证管理器错误可通过检查服务状态、重新安装许可组件或禁用冲突软件解决
 3Dmax怎么调出VRAY材质编辑器?
VRAY是3Dmax里面很常见的一个插件,我们想要在3Dmax不仅需要安装,还需要在对应的入口
3Dmax怎么调出VRAY材质编辑器?
VRAY是3Dmax里面很常见的一个插件,我们想要在3Dmax不仅需要安装,还需要在对应的入口
 3DMAX装完vray后怎么在渲染时调出
3Dmax经常搭配vray使用,但有的小伙伴VRay安装完了,但是渲染设置里没有,或者不知道3
3DMAX装完vray后怎么在渲染时调出
3Dmax经常搭配vray使用,但有的小伙伴VRay安装完了,但是渲染设置里没有,或者不知道3