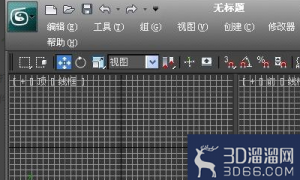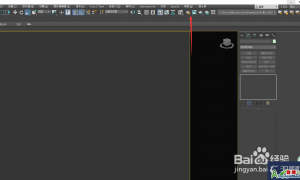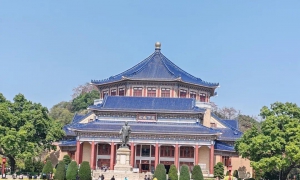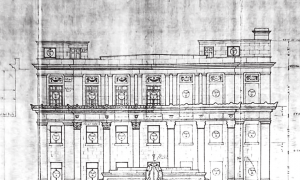|
新素材研究所(NMRL)翻修了一幢300年的历史建筑Odagaki Shoten,以及在兵古县Tamba Sasayama开设的商店和咖啡馆。Odagaki Shoten这幢建筑成立于1734年,是在Tamba Sasayama市里专门生产黑豆的批发商。建筑早期被登记为日本有形文化财产,为了将历史建筑的价值最大化,业主委托新素材研究所对其进行翻新。 NMRL renovated a 300-year-old historic building, Odagaki Shoten, as well as the shop and cafe opened in Tamba Sasayama, Bingo district. Established in 1734, Odagaki Shoten is a wholesaler specializing in the production of black beans in the city of Tamba Sasayama. The building was previously registered as a tangible cultural property in Japan, and in order to maximize the value of the historic building, the owner commissioned the New Materials Institute to renovate it. 关于建筑设计,工作室的目标是遵循原始风格,试图将旧建筑带回来现代,但不放弃探索建筑的原始性。与建筑的乡村风格形成对比的是,在室内,他们创造了一个具有Sukiya风格(日本领先餐厅品牌)的精致细节的复杂空间。 Regarding the architectural design, the studio's goal was to follow the original style, trying to bring the old building back to the modern without giving up on exploring the original style of the building. In contrast to the rustic style of the building, inside, they created a complex space with exquisite details in the style of Sukiya. 当被问及室内的主要材料时,工作室表示:“我们试图通过在地板上铺设一种被称为町屋石的铺面石来重现当时京都的文化和氛围,这种石头在京都传统的联排别墅中使用。”虽然石头的大小是一样的,但颜色会因矿区的不同而略有不同,这些细微的差异让地板放在一起时呈现出美丽的外观。另一个重要元素是水盆,一种最初用于日本园林的石制盆。他们认为江户后期流行的枣形盆,适合摆放黑黄豆,所以精心挑选了十多个古色古香的盆摆放在店里。 When asked about key materials for the interior, he replied, “We tried to recreate the culture and mood of Kyoto at that time by laying on the floor a paving stone called machiya stone, which was used in traditional townhouses in Kyoto. Although the size of the stone is the same, the colour varies slightly according to the mining area, and these subtle differences give the floor a beautiful appearance when placed together. Another essential element is the chozu-bachi water basin, a stone-made basin originally used in Japanese gardens.Theythought that jujube-shaped basins, which were popular in the late Edo period, would be a suitable display for the black soybeans, so theyhave carefully selected more than ten antique basins and placed them in the shop. Tomoyuki Sakakida解释说,基于杉本博司最初的想法,由于建筑大约有300年的历史,所以他们添加的所有材料都应该是相同的年代,团队始终坚持选择至少有100年历史的古董材料,除了这些古董,室内饰面也经过精心挑选以配合历史建筑,这其中包括泥水匠Akira Kusumi的灰泥墙和和艺术家Wataru Hatano的黑谷和纸 。 Based on Sugimoto’s initial idea that “Since the building is about 300 years old, all the materials they add should be of the same age,” the design team insisted on choosing antique materials that were at least 100 years old, Sakakida explained. In addition to these antiques, the interior finishes have been carefully selected to complement the historic architecture, including plaster walls by master plasterer Akira Kusumi and Kurotani washi paper by washi artist Wataru Hatano. 回顾整个改造的过程,其中一个改造的亮点是:由杉本博司重新改建的石头花园“Mamedou”。花园的设计源自艺术家杉本博司的当代情感,而不是传统规则,所以Tomoyuki Sakakida认为游客会喜欢它作为一件艺术品。在改造前,这个花园被走廊分隔。然后工作室把走廊当作一个舞台,移开墙壁,俯瞰两个花园。 Looking back at the process, one of the highlights is the reconstruction of the stone garden "Mamedou" by Hiroshi Sugimoto. The design of the garden derives from the contemporary sensibilities of artist Hiroshi Sugimoto rather than traditional rules, so Tomoyuki Sakakida thinks visitors will enjoy it as a work of art. Before the renovation, the garden was separated by a corridor. The studio then turned the corridor into a stage, removing the walls to overlook the two gardens.
| 
 cad许可管理器不起作用或未正确安装。现在
AutoCAD许可证管理器错误可通过检查服务状态、重新安装许可组件或禁用冲突软件解决
cad许可管理器不起作用或未正确安装。现在
AutoCAD许可证管理器错误可通过检查服务状态、重新安装许可组件或禁用冲突软件解决
 3Dmax怎么调出VRAY材质编辑器?
VRAY是3Dmax里面很常见的一个插件,我们想要在3Dmax不仅需要安装,还需要在对应的入口
3Dmax怎么调出VRAY材质编辑器?
VRAY是3Dmax里面很常见的一个插件,我们想要在3Dmax不仅需要安装,还需要在对应的入口
 3DMAX装完vray后怎么在渲染时调出
3Dmax经常搭配vray使用,但有的小伙伴VRay安装完了,但是渲染设置里没有,或者不知道3
3DMAX装完vray后怎么在渲染时调出
3Dmax经常搭配vray使用,但有的小伙伴VRay安装完了,但是渲染设置里没有,或者不知道3
 走进中山纪念堂,了解一代大师吕彦直
我去过中山纪念堂很多次,大多是去看公益演出。有时路过,也会被它的外观吸引,不自
走进中山纪念堂,了解一代大师吕彦直
我去过中山纪念堂很多次,大多是去看公益演出。有时路过,也会被它的外观吸引,不自
 业师和雇主眼中的吕彦直—— 一份 1928 年
编者按:
2024年是吕彦直先生(1894年7月28日-1929年3月18日)诞辰130周年。他是中
业师和雇主眼中的吕彦直—— 一份 1928 年
编者按:
2024年是吕彦直先生(1894年7月28日-1929年3月18日)诞辰130周年。他是中
 cad许可管理器不起作用或未正确安装。现在
AutoCAD许可证管理器错误可通过检查服务状态、重新安装许可组件或禁用冲突软件解决
cad许可管理器不起作用或未正确安装。现在
AutoCAD许可证管理器错误可通过检查服务状态、重新安装许可组件或禁用冲突软件解决
 3Dmax怎么调出VRAY材质编辑器?
VRAY是3Dmax里面很常见的一个插件,我们想要在3Dmax不仅需要安装,还需要在对应的入口
3Dmax怎么调出VRAY材质编辑器?
VRAY是3Dmax里面很常见的一个插件,我们想要在3Dmax不仅需要安装,还需要在对应的入口
 3DMAX装完vray后怎么在渲染时调出
3Dmax经常搭配vray使用,但有的小伙伴VRay安装完了,但是渲染设置里没有,或者不知道3
3DMAX装完vray后怎么在渲染时调出
3Dmax经常搭配vray使用,但有的小伙伴VRay安装完了,但是渲染设置里没有,或者不知道3